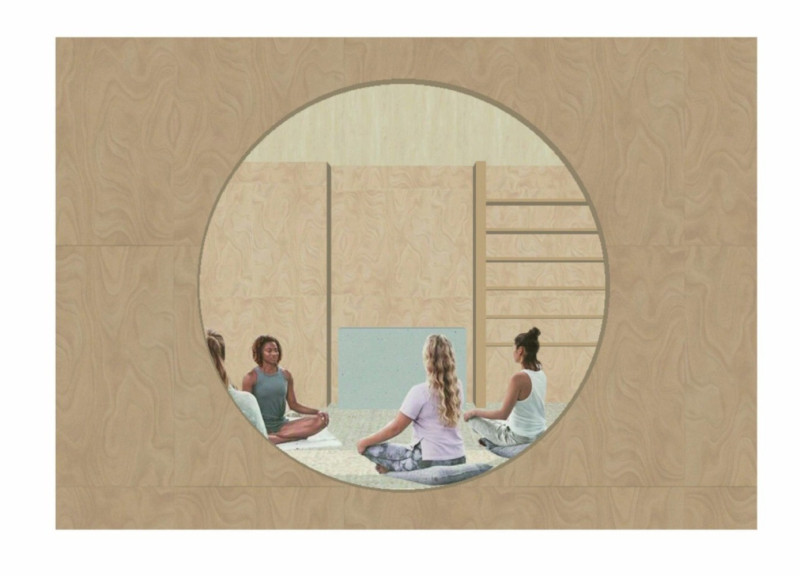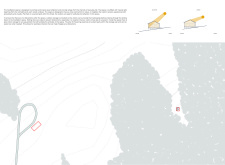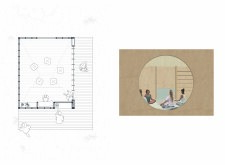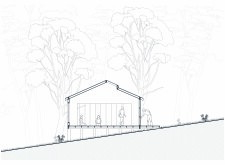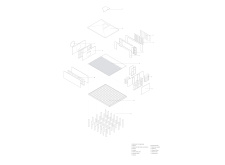5 key facts about this project
The layout is designed to facilitate both public and private gatherings, interspersed with natural lighting and ventilation to enhance the user experience. The fluidity of the plan allows for adaptability, accommodating various events and activities throughout its operational hours. By prioritizing accessibility, the design ensures that all community members can engage with the space, maintaining an inclusive atmosphere.
The architectural configuration is notable for its integration of green spaces and natural elements. The inclusion of rooftop gardens and vertical landscaping not only enhances the aesthetic appeal of the project but also contributes to urban biodiversity and ecological benefits. This approach reflects a broader commitment to sustainable design practices, encouraging biodiversity and reducing the urban heat island effect.
The unique structural elements of the project distinguish it from conventional designs. Utilizing an innovative mixture of materials, including reinforced concrete, sustainably sourced timber, and glass, offers both durability and aesthetic versatility. The glass facades create an open feel and foster a connection with the surrounding landscape, while the use of timber adds warmth and an element of traditional craftsmanship.
Moreover, the project introduces an advanced rainwater collection and greywater reuse system, further demonstrating its commitment to sustainability. The material selection is deliberate; every material contributes to the overall functionality and performance of the building, aligning with contemporary architectural ideas emphasizing environmental responsibility.
The design incorporates various functional areas, including dedicated zones for workshops, exhibitions, and informal gatherings. These spaces are marked by flexible, movable partitions that allow for custom configurations, accommodating a range of events from community meetings to cultural exhibitions. The careful integration of technology within the design enhances its functionality, providing modern amenities while maintaining aesthetic simplicity.
Additionally, attention to detail is evident in the site planning, as the project harmonizes with the surrounding urban landscape. Through careful consideration of sight lines, pedestrian flow, and site orientation, the architectural design acknowledges and amplifies the unique characteristics of the location, ensuring that the building complements rather than competes with its context.
For a deeper understanding of the design, including architectural plans, sections, and specific architectural ideas, readers are encouraged to explore the comprehensive presentation of this project. An in-depth review will provide further insights into the innovative architectural strategies employed and the overall design philosophy that signifies its potential impact on the community.


