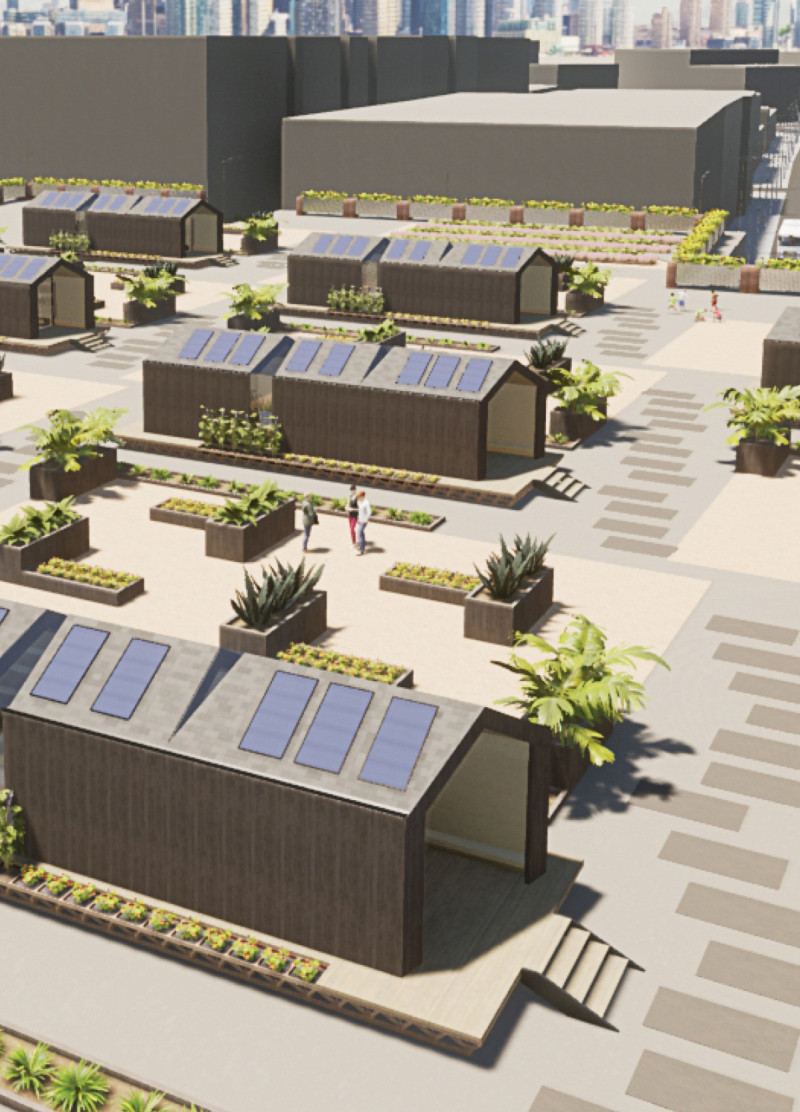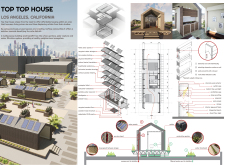5 key facts about this project
The architecture of the Top Top House is characterized by its modular and flexible design, reflecting an understanding of contemporary urban dynamics. This residential project comprises a series of interconnected units that facilitate communal living while providing individual privacy. The layout emphasizes shared spaces, such as gardens and common areas, which are strategically placed to promote social interaction among residents. This design choice not only enhances the sense of community but also ensures that the living environment remains functional, promoting a balance between public and private realms.
The function of the Top Top House transcends mere housing. It operates as a multi-faceted community hub, where artistic expression and collaboration flourish. By integrating living and working spaces, the architectural design encourages residents to engage in creative pursuits while forging connections with neighbors. This dual purpose is essential in urban settings, particularly in artistic districts where the vibrancy of a community is often defined by its ability to cultivate creativity.
In terms of materials, the Top Top House employs a carefully considered palette that reflects sustainability and environmental mindfulness. The use of recycled rubber shingles for roofing, reclaimed wood for structural elements, and eco-friendly cotton insulation showcases a commitment to reducing environmental impact. These materials not only resonate with the project’s ecological ethos but also promote thermal efficiency, ensuring a comfortable living atmosphere for residents.
The design of the Top Top House includes several unique approaches that enhance its appeal and functionality. One notable aspect is the incorporation of ecological systems, such as water filtration and biogas digesters. These systems serve a dual purpose, processing waste and utilizing rainwater sustainably, which is increasingly important in urban contexts facing water scarcity. Furthermore, the introduction of rooftop gardens encourages urban agriculture and contributes to food security, while simultaneously providing residents with a green space for relaxation and activity.
Another significant aspect of the architectural design is the deliberate focus on natural light and ventilation. The strategic placement of windows and the use of indirect lighting optimize sunlight exposure, enhancing the indoor climate while reducing reliance on artificial lighting. This design consideration not only emphasizes the importance of creating a healthy living environment but also reinforces the project’s sustainability goals by minimizing energy consumption.
The Top Top House stands out for its innovative structure, which reflects a commitment to adaptability. The modular units can be easily reconfigured to meet the evolving needs of the community, ensuring longevity and relevance in an ever-changing urban landscape. This flexibility is key to accommodating diverse households and lifestyles, making the project a model for future developments.
By embracing modern architectural ideas while prioritizing sustainability and community connection, the Top Top House effectively addresses the multifaceted challenges faced by urban living today. The harmonious blend of practical function and aesthetic appeal demonstrates a conscientious approach to design. As you explore the project presentation, you will encounter detailed architectural plans, sections, and designs that further illustrate how this ambitious project meets the needs of its residents and the broader community. The Top Top House not only redefines what urban living can be but also invites further discussion and interest in contemporary architectural practices that prioritize both environmental responsibility and social engagement.























