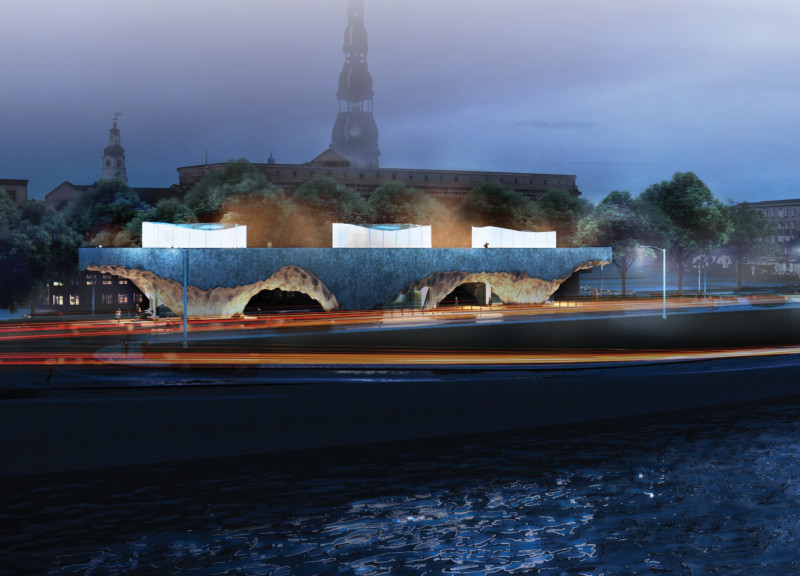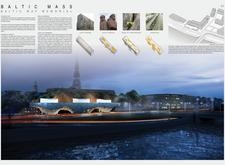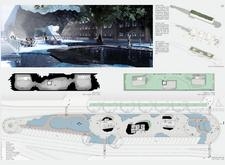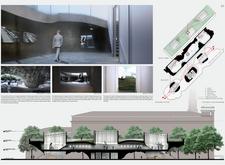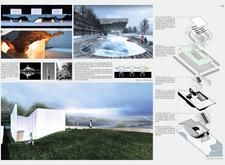5 key facts about this project
The primary function of the Baltic Way Memorial goes beyond mere commemoration; it serves as a cultural and educational space. The design includes various components, such as exhibition galleries that encapsulate the historical narrative of the Baltic states' struggle for freedom, promoting a deeper understanding of this significant event. These gallery spaces are designed to be interactive, allowing visitors to engage with the history through multimedia exhibits, artifacts, and personal stories. By enabling a dialogue about the past, the project fosters a sense of belonging among its users and encourages the contemplation of civic values and civil rights.
One of the most notable aspects of the project is its spatial composition, which harmonizes with the surrounding environment. The architects employed a fluid and organic form that mirrors the movements of the human chain formed during the Baltic Way. This distinct approach not only provides visual interest but also symbolizes the unity of individuals in their quest for freedom. The design flows seamlessly from indoor to outdoor spaces, blurring the lines between the memorial and the public park, thereby inviting people to experience the site both physically and emotionally.
As visitors approach the memorial, they are greeted by a series of pathways and open areas that promote exploration and reflection. The outdoor park surrounding the structure features seating arrangements, green spaces, and landscaping that encourage gatherings, whether for public ceremonies, personal contemplation, or informal relaxation. The thoughtful integration of nature into the architectural landscape enhances the memorial's overall experience, aligning with the themes of resilience and connection to the environment.
Materiality plays a key role in the design philosophy of the Baltic Way Memorial. The primary materials include reinforced concrete, glass, natural stone, and wood, each chosen for its properties and aesthetic qualities. The use of reinforced concrete establishes a sense of permanence and durability, reinforcing the memorial's identity as a lasting tribute to the courage of individuals. Glass is utilized extensively in the gallery spaces, promoting transparency and light, which metaphorically reflects the ideals of freedom and enlightenment. Natural stone is incorporated into decorative elements, creating textural contrasts that echo the surrounding landscape. The inclusion of wood offers warmth, providing comfortable areas for visitors to sit and reflect.
Unique design approaches are evident throughout the memorial. The architects sought to create a space that encourages active participation and emotional engagement. The strategic arrangement of spaces facilitates movement and allows visitors to experience the memorial at their own pace. The integration of a roof park not only provides spectacular views of the river and city but also serves as an additional area for reflection and connection to nature.
In summary, the Baltic Way Memorial stands as a nuanced example of architectural design that blends form, function, and meaning. It serves a dual purpose, both as a memorial of significant historical events and as a vibrant public space for community engagement. The project reflects an understanding of architectural ideas that prioritize human experience, creating an environment that honors the past while inviting visitors to reflect on their shared values and the importance of freedom. To gain a deeper insight into this project, readers are encouraged to explore the architectural plans, sections, and designs that further illustrate the thought processes and intentions behind this impactful memorial.


