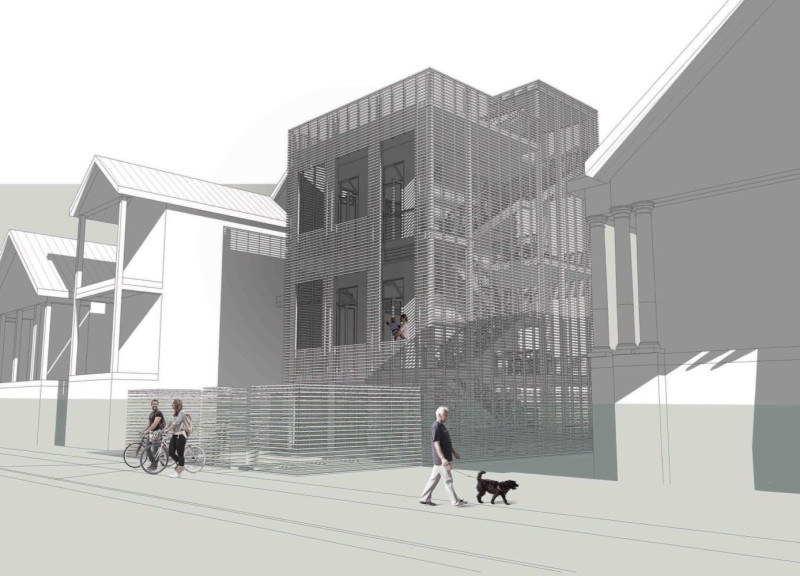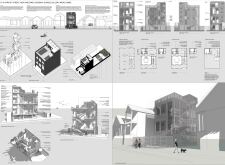5 key facts about this project
The essence of this project lies in its ability to represent modernity while paying homage to the cultural heritage of its geographical location. The Double Gallery design not only fosters an enhanced living experience but also encourages interaction and connectivity among its inhabitants. By featuring a vertical arrangement of spaces, the architecture optimizes the lot's narrow dimensions, allowing for both privacy and community engagement, which is a key aspect of New Orleans' historic residential architecture.
Functionally, the Double Gallery Micro Home is designed to accommodate everyday living necessities while promoting a sustainable lifestyle. The layout consists of an open-concept ground level that includes living and kitchen areas, seamlessly blending indoor and outdoor spaces. A terrace extends from this area, providing a natural extension of the home that encourages outdoor relaxation and socialization. The upper floor is dedicated to private quarters, strategically positioned to maximize natural light and ventilation through well-placed windows and thoughtfully designed rooms. This arrangement not only enhances the living experience but also contributes positively to the overall energy efficiency of the home.
The unique design approaches evident in this project set it apart. One notable aspect is the incorporation of a double gallery, a feature that not only improves airflow and light but also serves a social purpose in fostering community ties. This architectural choice reflects an understanding of the importance of interpersonal connections in residential design. Additionally, the structure is adorned with layered façade elements that create an engaging visual rhythm, differentiating it from the typical starkness often found in modern constructions. The use of durable materials such as wooden slats and metal panels further enhances the design’s longevity and sustainability, establishing a clear relationship between the building and its environment.
Sustainability is a fundamental principle woven throughout the design. The roof features solar panels, and rainwater harvesting systems are integrated to promote eco-friendly living. The architectural decisions favor environmentally responsible materials, which not only respect local resources but also exhibit a commitment to reducing the project’s ecological footprint. Moreover, the rooftop garden serves both aesthetic and ecological functions, contributing to urban greening efforts and providing residents with a tranquil space amid the bustling city.
Overall, the Double Gallery Micro Home serves as a model for future residential projects that seek to address urban housing challenges without sacrificing character or community. This design embodies a balanced approach to sustainability, cultural respect, and modern living, illustrating how architecture can respond to the needs of contemporary society while honoring its historical context. For those interested in delving deeper into this project, a closer examination of the architectural plans, sections, and detailed design elements will provide valuable insights into the thoughtful processes underpinning this distinctive home.























