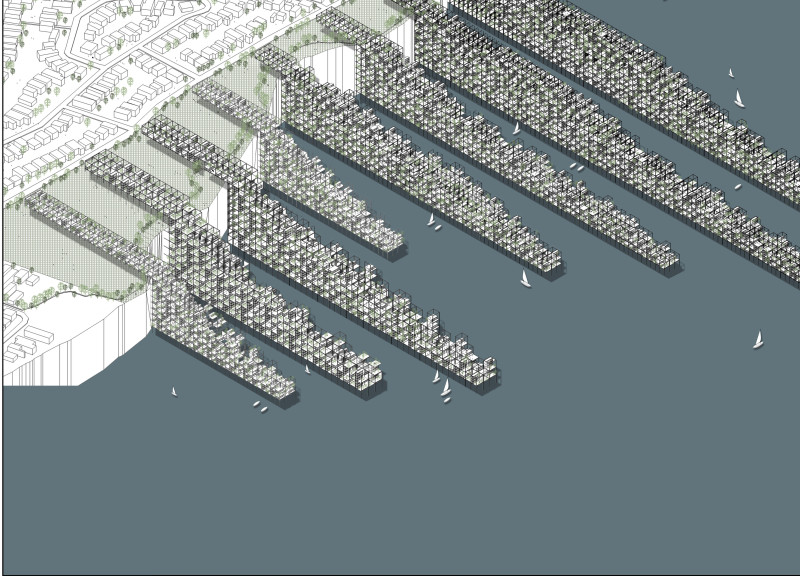5 key facts about this project
The design focuses on self-sufficient, green, and affordable housing in a site characterized by land, cliffs, and water. The aim is to create a living environment that integrates various residential types while emphasizing sustainability and community. The concept responds thoughtfully to the site's geography, striving to connect people with nature.
Building Configuration
A hybrid housing concept combines apartment units in both vertical and horizontal arrangements. This design provides a range of living options suitable for different family sizes and preferences. Each type is arranged to foster social interaction while maintaining privacy. Units like Apartment M include roof gardens, showcasing the effort to blend outdoor elements with everyday living.
Functional Integration
Essential community features, such as grocery stores, are incorporated into the design to enhance convenience for residents. Carefully planned pathways throughout the neighborhood encourage movement and interaction. This functional layout not only facilitates daily activities but also helps in building a sense of community among neighbors.
Spatial Organization
The design balances individual living spaces with shared areas, creating opportunities for connection. Outdoor spaces and communal facilities encourage residents to engage with one another. This approach reflects a modern understanding of urban living, where both personal needs and community ties are considered important.
The project aligns with goals for sustainable development and highlights potential strategies for reducing environmental impact. The design presents a clear vision for residential living that improves overall well-being. Roof gardens serve as a key feature, connecting indoor spaces with the natural landscape and promoting a richer, greener living experience.


























