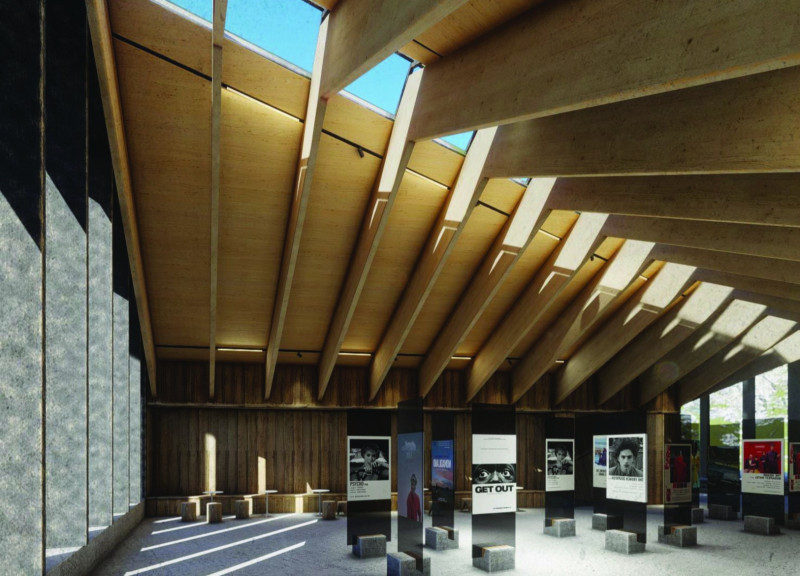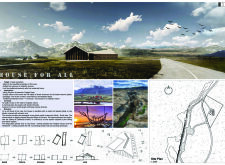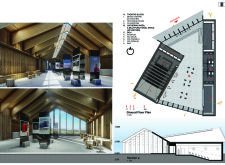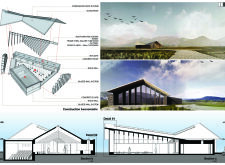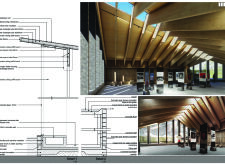5 key facts about this project
The primary function of this project is to serve as a community gathering space, accommodating various activities such as film screenings, exhibitions, and social events. This multifunctionality is carefully integrated into the architectural design, with designated areas that respond to the diverse needs of users. The pavilion includes a theatre block with a capacity for 50 visitors, complemented by a gathering area that encourages social interaction among community members. These spaces are designed to be flexible, allowing for adaptation to different types of events, thereby extending the usability of the structure.
One of the notable aspects of the "House for All" is its emphasis on connectivity with the surrounding environment. The design incorporates large glazed wall systems that invite natural light into the interior, creating a seamless transition between indoor and outdoor spaces. This prominent feature allows users to fully immerse themselves in the breathtaking views of the volcanic landscape, reinforcing the project's connection to Iceland’s unique geography.
Materials play a crucial role in the overall design narrative of the pavilion. The choice of concrete for structural elements ensures durability while local stone is used to create rock walls, echoing the natural textures found in the landscape. The incorporation of wood planks as structural and aesthetic elements harkens back to traditional building techniques in Iceland, establishing a dialogue between the past and present. Additionally, a corrugated roof made from durable panels is not only functional but also serves as a nod to traditional Icelandic architecture, providing protection against the region's unpredictable weather.
The design philosophy behind "House for All" embraces sustainability and environmental respect, notably through the use of locally sourced materials. This approach diminishes the project's carbon footprint while promoting local craftsmanship and traditional methods. Moreover, the pavilion’s orientation and roof design effectively respond to the climatic challenges of the region, ensuring that the structure remains functional year-round.
A unique feature of this architectural project is its integration of outdoor pathways that connect the pavilion to its surroundings. This careful planning enhances accessibility while encouraging interaction between the pavilion and the natural environment. The outdoor areas are not just transitional spaces; they are thoughtfully designed to provide additional venues for social activities, reinforcing the project's mission of community cohesion.
Additionally, the architectural design encapsulates the essence of Icelandic cinema, drawing inspiration from the country's cultural heritage. This conceptual foundation manifests in creative details throughout the structure, creating a space that is not just a building but a cultural landmark. By reflecting local identity and heritage, the pavilion enriches its community while establishing a sense of place.
Overall, the "House for All" is an intelligent architectural endeavor that embodies thoughtful design, cultural resonance, and environmental sensitivity. Those interested in exploring the finer details and architectural nuances of this project are encouraged to delve into the architectural plans, sections, and designs that illustrate the comprehensive vision behind this pavilion. By examining these elements, further insights into the project's innovative architectural ideas can be uncovered.


