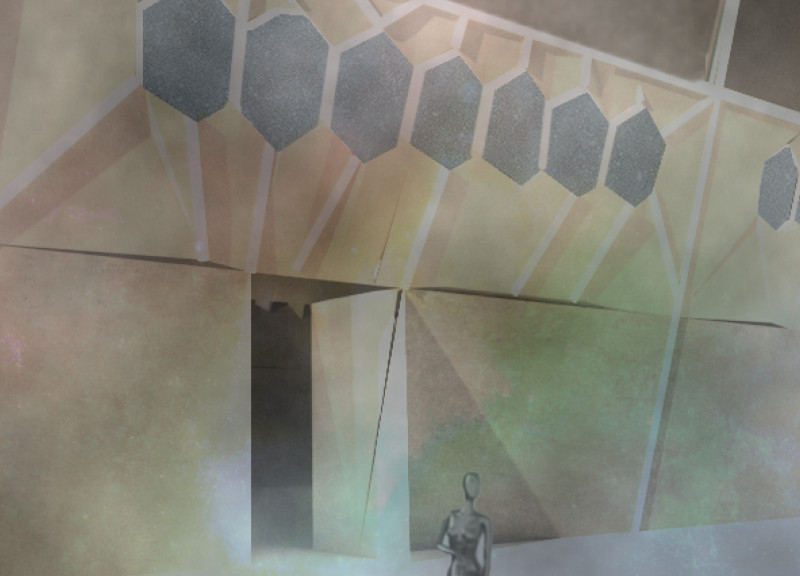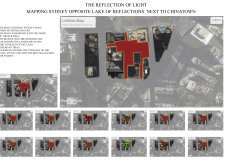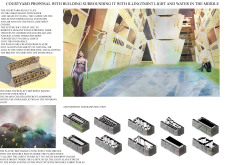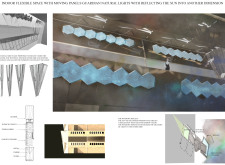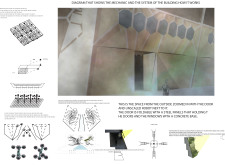5 key facts about this project
At the heart of the project is a commitment to sustainability and inclusivity. It is designed to serve multiple functions, catering to various community needs and encouraging social connections. The central courtyard acts as an inviting space, featuring a water body surrounded by greenery, providing a serene escape within the urban setting. This area serves not only as a recreational space but also as a focal point around which the other building elements revolve.
The architectural design employs a variety of materials that reflect both aesthetic considerations and functional requirements. The use of plastic panels allows for natural light to filter through, promoting a bright and airy atmosphere. Meanwhile, metal components are strategically incorporated into movable panels that adjust throughout the day, optimizing light distribution within the interiors. Durock cement provides the necessary structural support, ensuring resilience, while Thermafiber insulation enhances energy efficiency. Additionally, wood is used to add warmth and texture, creating an inviting ambiance.
One of the project's unique design approaches lies in its focus on adaptability. The interior spaces have been designed with flexibility in mind, allowing for the movement of panels to control light and maintain comfort for users. This not only provides a customizable experience for inhabitants but also demonstrates a sophisticated understanding of how architecture can respond to both human needs and environmental conditions. The roof structure contributes to this adaptability by incorporating elements that reflect and refract sunlight, punctuating the building with natural lighting effects throughout different times of the day.
This project embodies a modern architectural vision that prioritizes the relationship between individuals and their environment. By utilizing cutting-edge technology in conjunction with natural elements, it showcases an innovative approach that could serve as a model for future urban developments. The integration of robotics to adjust the environment shows a forward-thinking perspective, highlighting how architecture can evolve alongside technological advancements.
In exploring this project further, readers are encouraged to examine the architectural plans, sections, and designs to gain deeper insights into the intricate details and ideas that comprise this work. The emphasis on community connectivity, sustainable practices, and innovative design principles makes this project a notable contribution to contemporary architecture. Through these elements, the project fosters a deeper appreciation for how architectural design can harmonize living spaces with the natural world, creating environments that elevate the everyday experience of urban life. Engaging with the project presentation will offer a comprehensive understanding of how these thoughtful design choices come together to form a cohesive architectural statement.


