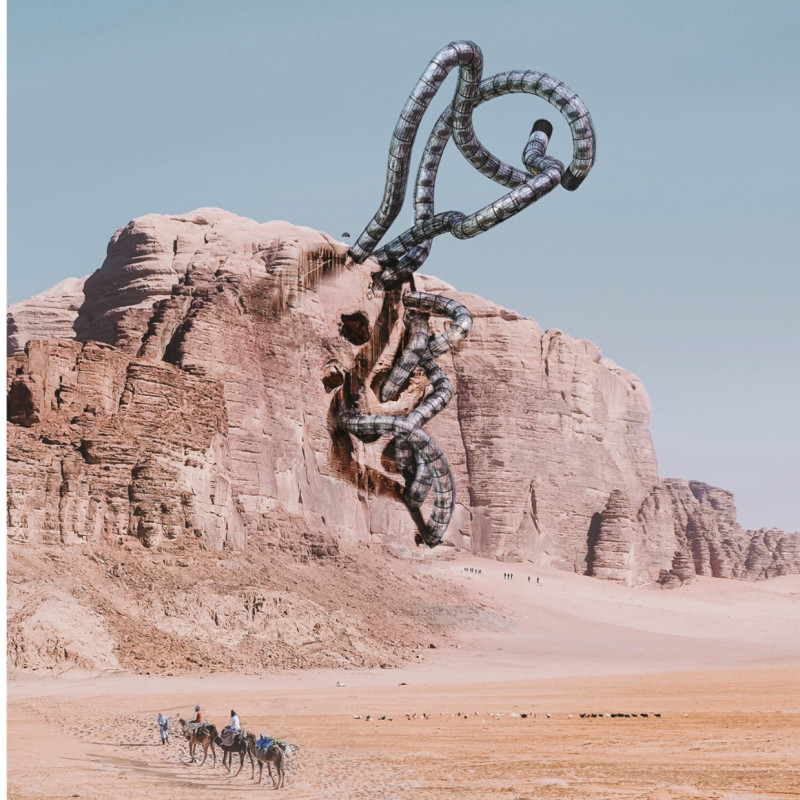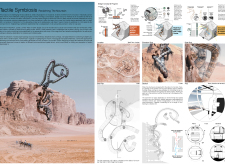5 key facts about this project
At its core, Tactile Symbiosis is about creating a harmonious relationship with the environment. The architecture embodies the idea that buildings can serve not just as shelters but as dynamic entities that respond to shifts in their surroundings. The form of the structure is inspired by the flexibility and resilience of an elephant’s trunk, which serves as a metaphor for adaptability in architectural design. This evocative inspiration informs the building's overall design language, which integrates fluid lines and organic shapes that mimic the contours of the mountain.
The function of this architectural endeavor extends beyond mere occupancy. It incorporates areas dedicated to research, tourism, and recreational activities, enhancing community engagement and interaction with the environment. Featured within the design are distinct zones that cater to various activities, allowing visitors to experience the landscape in diverse ways. The integration of innovative systems, including a robotic mechanism that allows parts of the building to extend or retract, enhances the functional adaptability of the structure. This system plays a significant role in climate regulation, ensuring comfort for occupants throughout seasonal changes.
Tactile Symbiosis exhibits several important elements and details that contribute to its unique character. The choice of materials is pivotal; reinforced concrete provides the necessary structural integrity to withstand the mountainous terrain, while a steel framework offers the flexibility needed for the dynamic elements of the design. Large glass facades allow natural light to penetrate deeply into the building, connecting the interior spaces with the breathtaking views of the surrounding landscape. This transparency fosters an awareness of the natural environment and promotes a sense of continuity between the inside and outside.
Sustainability is a prime consideration in this architectural project. Natural insulation materials are utilized to enhance thermal performance, reducing reliance on artificial heating and cooling systems. The design encourages natural ventilation and maximizes energy efficiency through passive cooling strategies and thermal mass distribution. This ecological sensitivity extends to the educational spaces incorporated into the project, which promote awareness and interaction with the local wildlife and landscapes.
The project stands out through its unique design approaches. The organic and sculptural forms diverge from conventional skyscraper silhouettes, reflecting both the beauty and intensity of the harsh environment in which it resides. The emphasis on flexibility is not just a function of the building's systems but extends to the user experience, allowing residents and visitors to interact positively with the space and its surroundings. The architectural design thoughtfully considers human behavior and encourages exploration rather than confinement.
For those interested in delving deeper into the intricacies of Tactile Symbiosis, exploring its architectural plans, sections, and overall design features will provide valuable insights. The project offers an intriguing perspective on how architecture can respond sensitively to both human and environmental needs while promoting a meaningful dialogue between the built and natural worlds. Readers are encouraged to engage with the project presentation to fully appreciate the depth of architectural ideas and innovations embedded within this exceptional design.























