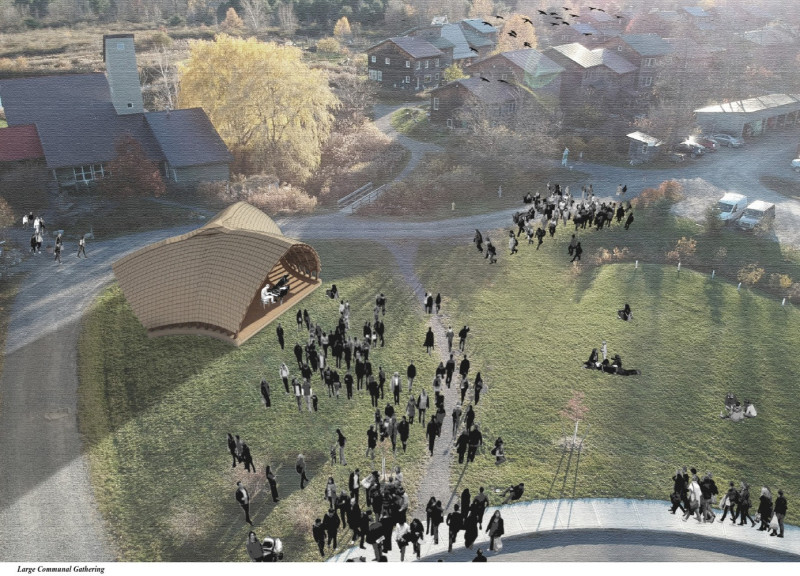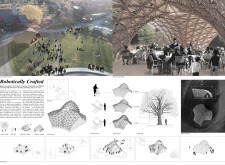5 key facts about this project
This project serves multiple functions, primarily acting as a venue that facilitates various community activities, discussions, and events. Its thoughtful design ensures that the layout promotes an easy flow of movement, encouraging spontaneous interaction among users. By reimagining public gathering areas, “Robotically Crafted” represents a crucial response to the growing need for spaces that foster community cohesion and engagement in an increasingly digital and isolated world.
Central to the project is the architectural form, characterized by a series of interconnected domes that rise elegantly, appearing to organically emerge from the landscape. This choice of form is not just for aesthetic reasons; it also plays a practical role in maximizing natural light penetration within the interior spaces. The roof's geometric patterns contribute to the overall visual narrative of the structure, harmonizing with the surrounding environment while challenging conventional architectural approaches.
The design showcases an interesting interplay of materials, with locally sourced hardwood serving as the primary substance. This choice underscores a commitment to sustainability and locality, minimizing the carbon footprint associated with transportation and promoting the use of natural resources. Complementing the timber are robust steel connectors, which offer structural integrity without detracting from the wood’s natural beauty. Additionally, glass elements are integrated thoughtfully to create transparency, inviting the exterior landscape into the interior, thus reinforcing the connection with nature.
“Robotically Crafted” stands out due to its unique integration of robotic fabrication techniques within the construction process. The use of robotic arms facilitates high precision in the assembly of various components, allowing for intricate designs that would be difficult to achieve through traditional construction methods. This technological application enhances efficiency and craftsmanship, redefining contemporary architectural practices. Moreover, the project embodies a transition from conventional assembly to a more innovative approach, representing a blend of artisanal techniques and modern technological advancements.
The architectural planning behind the project also emphasizes versatility. The design accommodates a variety of uses, making it suitable for both intimate gatherings and larger events. This adaptability enhances its role as a central hub for the community, encouraging diverse activities and fostering a sense of belonging among residents. The design encourages users to engage with the space in meaningful ways, highlighting the importance of architecture in shaping social interactions.
Key details within the project contribute significantly to its functionality and communal spirit. The strategic placement of entrances allows easy access and promotes a welcoming atmosphere. Additionally, the layout is crafted to include open spaces that are conducive to both collaborative work and quiet reflection, addressing a range of community needs. The elevations and architectural sections provide further insight into how the design interacts with its surroundings, emphasizing a seamless blend between building and landscape.
In summary, “Robotically Crafted” is an architectural endeavor that successfully marries advanced technology with sustainable practice and community-oriented design. It represents a shift towards more engaged and thoughtful architectural approaches that prioritize user experience and environmental stewardship. For those interested in examining the architectural plans, sections, and designs that illuminate this fascinating project, exploring the presentation of "Robotically Crafted" further will deepen your understanding of its innovative architectural ideas and the thoughtful processes behind its creation.























