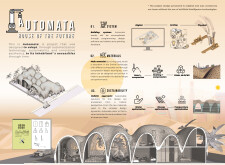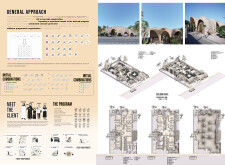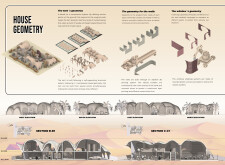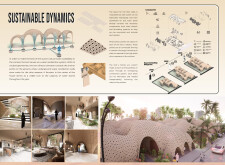5 key facts about this project
## Overview
The Automata project is a forward-thinking residential architecture initiative located in the Emirati landscape, designed with a focus on adaptability and sustainability. It engages with local environmental conditions and cultural nuances, aiming to meet the evolving needs of its residents over time. The project emphasizes a conceptual framework that integrates advanced automation technology, allowing for a responsive living environment that reflects the complexities of modern lifestyles.
### Spatial Strategy and Architectural Form
Central to the design is the Functional Adjacency Algorithm, which establishes a flexible layout that optimizes the relationships among various functional spaces within the home. The architectural form features vaulted structures resembling tent-like canopies, supported by a compression-based design. This creates a self-supporting system that combines structural integrity with visual appeal. The varied heights of the arches generate diverse spatial experiences, enhancing both functionality and aesthetic appeal. The incorporation of biomimicry influences the wall geometries, utilizing fractals and monolithic blocks to create a harmonious intersection of performance and visual coherence.
### Sustainable Material Practices
A deliberate selection of materials underpins the project’s commitment to sustainability. Sand composites, derived from local resources, serve as the main building material, promoting ecological awareness while maintaining aesthetic cohesion. Advanced compression-based techniques enhance the performance and durability of these materials, while recycled plastics are integrated into window shading systems, aligning with local design traditions. The addition of photovoltaic panels further supports energy efficiency, contributing to the building's self-sufficiency through renewable energy utilization.
### Environmental Strategies
The project incorporates several sustainable strategies that underscore its environmental commitment. A water recollection system effectively channels rainwater to underground storage, providing a resource during arid periods. Energy optimization is achieved through strategically placed photovoltaic panels that maximize solar exposure, minimizing reliance on non-renewable energy sources. A holistic design approach seamlessly integrates water, energy, and temperature management throughout the space, demonstrating an understanding of ecological interactions and technological sophistication.
The use of robotic arms in construction exemplifies the project’s embrace of digital fabrication, enabling precise production of intricate components and allowing for a flexible construction timeline. This method addresses potential changes during the building process, fostering a responsive design ethos while promoting a connection to the natural environment through architectural forms that resonate with local context.






















































