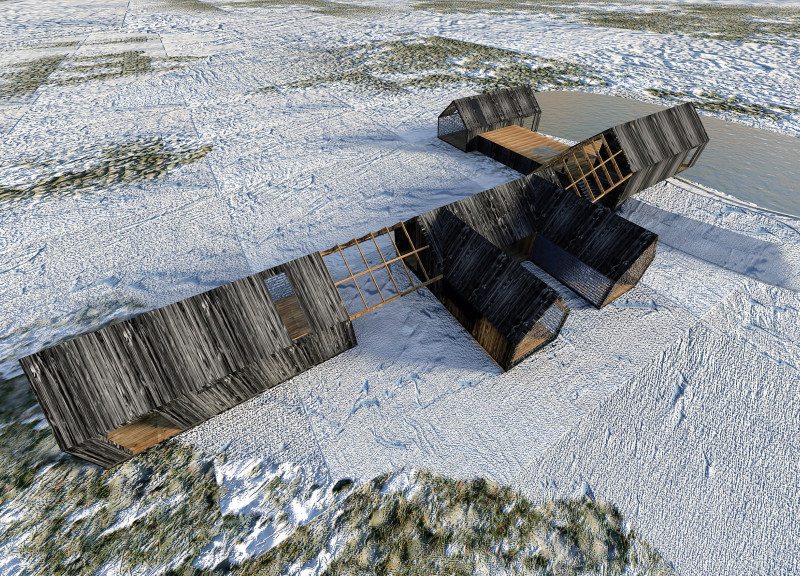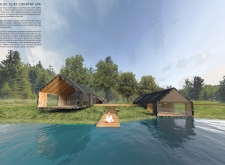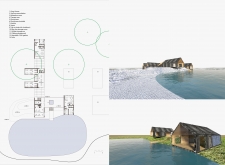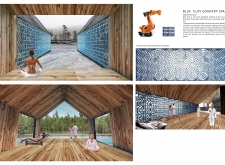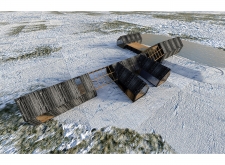5 key facts about this project
Functionally, the Blue Clay Country Spa serves multiple purposes, including accommodation, wellness treatments, and communal areas for dining and social interaction. The layout is intuitively organized, centering around a serene pond which acts as the heart of the complex. This central feature not only enhances the aesthetic quality of the project but also provides a calming focal point for guests throughout their stay. The arrangement of the buildings, which consists of several distinct structures, creates intimate spaces that foster a sense of privacy while encouraging interaction with nature.
Each of the key components within the spa is designed with a specific purpose in mind. The guest house offers comfortable accommodations, allowing visitors to retreat and unwind in a peaceful setting. VIP therapeutic areas are included to provide individualized wellness experiences, focusing on relaxation and rejuvenation. Similarly, the inclusion of a sauna and dedicated relaxation rooms allows guests to immerse themselves in restorative practices. A garden dedicated to growing fruits and vegetables not only emphasizes sustainability but also reinforces a connection to the food that nourishes guests during their stay.
The design of the Blue Clay Country Spa is distinctively informed by its materiality. The use of blue clay, a local and abundant resource, reflects an ecological approach to construction that minimizes environmental impact. This choice of material contributes not only to the visual identity of the spa but also promotes the value of sustainability in architectural practices. In addition to blue clay, the architects have incorporated wood for structural elements and flooring, providing warmth and enhancing the ambiance of the interior spaces. Glass is utilized to create expansive views that draw the outside environment inward, further blurring the boundaries between the interior and exterior.
Unique design approaches characterize the architectural strategies employed in this project. One of the hallmarks is the integration of advanced construction techniques, notably the use of robotic arms for the extrusion of clay bricks. This represents a forward-thinking approach that merges traditional materiality with modern technology, resulting in a product that is not only visually appealing but also structurally sound. The biophilic design elements incorporated throughout the spa promote a deep connection to nature, encouraging guests to appreciate the serene landscape surrounding them.
Another notable feature is the careful design of interactive spaces. The open-plan layout allows for a flexible use of space, fostering social interaction while enabling guests to find moments of solitude. The design maximizes sight lines toward the pond and lush greenery, enhancing the overall experience and providing opportunities for reflection and tranquility.
A comprehensive understanding of the Blue Clay Country Spa can be further enriched by exploring its architectural plans and sections, which provide detailed insights into the organization and functionality of the space. The architectural designs reflect a meticulous thought process that respects both the context of the site and the needs of its users. As you delve deeper into this project presentation, you will discover additional architectural ideas that underline the balance of form, function, and environmental stewardship that defines the Blue Clay Country Spa.


