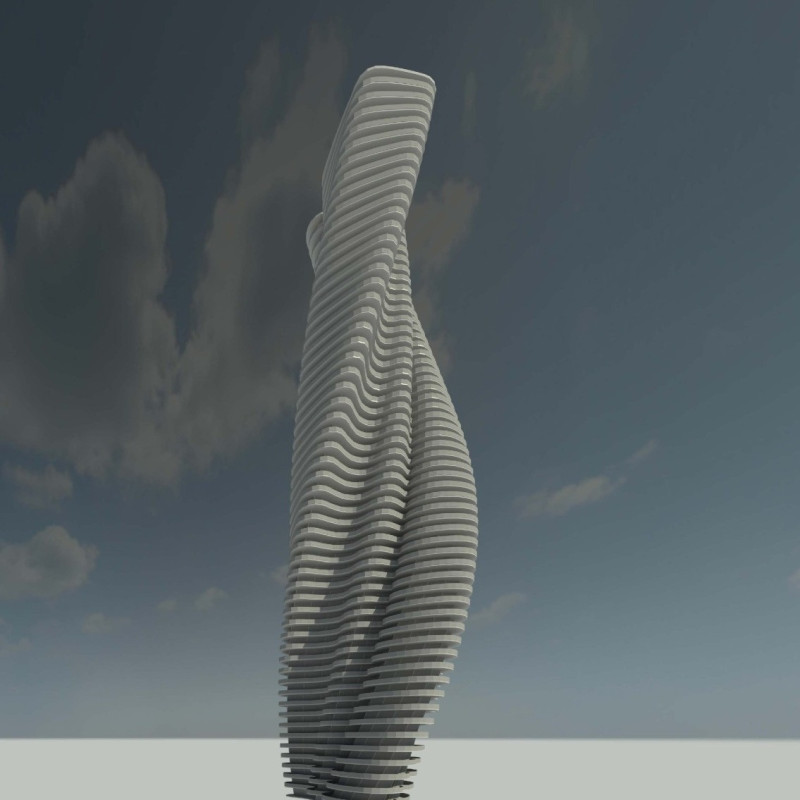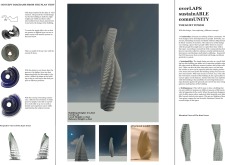5 key facts about this project
At its core, the Kurt Tower is much more than a building; it is a manifestation of its surrounding context, addressing the use of space in densely populated urban areas. Its primary function is to serve as a residential complex that is integrated with commercial spaces and areas for public interaction. This multipurpose design reflects shifting trends in urban living, where the lines between residential and communal areas blur, allowing for a more interconnected lifestyle.
The architectural design of the Kurt Tower includes a unique rippling façade, which not only adds to its visual appeal but also plays a practical role in optimizing energy efficiency. This distinctive profile enhances the building's ability to capture natural light and manage solar exposure throughout the day. The undulating surfaces of the exterior provide opportunities for balconies and terraces that extend outward, giving residents private outdoor spaces while maintaining an open and inviting atmosphere.
Inside, the layout supports various communal functions, designed to foster interaction among residents. Shared spaces are integrated at different levels of the building, promoting a sense of community. These areas are strategically placed to face the surrounding cityscape, encouraging outdoor engagement and creating a dialogue between the building and its environment. This thoughtful arrangement underscores the building's role as a social hub, adaptable to various activities and community needs.
Additionally, the design emphasizes sustainability through the careful selection of materials and construction techniques. The incorporation of glass, concrete, and metal not only ensures structural integrity but also reflects a commitment to environmental responsibility. The use of energy-efficient systems and the potential for rainwater harvesting demonstrates a proactive approach to reducing the building’s ecological footprint.
The Kurt Tower's conceptual framework is particularly noteworthy, as it addresses fundamental needs of urban living through unique design strategies. By focusing on community connection, the project aims to dismantle barriers often found in high-rise living, creating a welcoming and interactive environment. The thoughtful inclusion of both private and shared spaces promotes social cohesion, making the tower not just a physical space, but a community-oriented ecosystem.
For those interested in exploring the intricacies of architectural design, a closer examination of the Kurt Tower's architectural plans, sections, and specific design details reveals a commitment to forward-thinking concepts. The project offers a rich tapestry of architectural ideas that underscore the significance of integrating residential living with public spaces, ultimately fostering a vibrant community atmosphere. This analysis invites readers to dive deeper into the project's presentation, where they can appreciate the architectural decisions made and the envisioning of future urban living.























