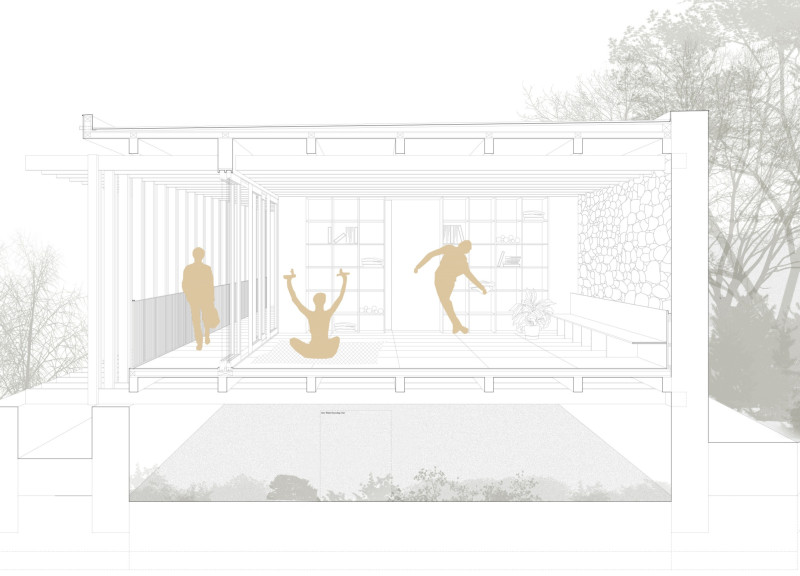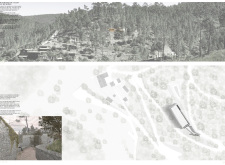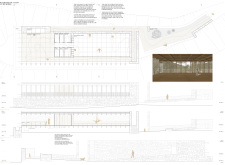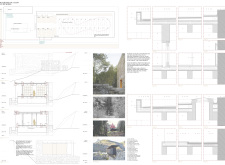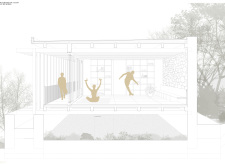5 key facts about this project
At its core, the Yoga House represents an intentional approach to design that prioritizes simplicity and serenity. The architectural concept revolves around creating a space that nurtures individual and group wellness activities. The layout emphasizes open areas conducive to both communal gatherings and solitary practices, allowing for a flexible dialogue between the interior space and the breathtaking landscape that envelops it.
Key features of the Yoga House are centered around its spatial organization and materials. The main yoga room serves as the heart of the building, characterized by expansive glass walls that not only frame stunning views of the surrounding forest but also flood the interior with natural light. This thoughtful integration of transparency blurs the boundaries between inside and outside, allowing nature's presence to permeate the daily yoga practice. Adjacent to the main practice space is the reception area, designed to welcome visitors and create a comfortable entry point into the experience.
The pathway leading to the Yoga House is another detailed aspect of the design. It is crafted to weave gracefully through the existing landscape, preserving the natural environment while inviting visitors to embrace the journey. The use of local stone for the building façade grounds the structure in its setting, providing a solid, rugged appearance that echoes the integrity of the surrounding cliffs. The warmth of wood used in the interior finishes adds human scale and tactile qualities, creating an inviting atmosphere within the tranquil setting.
One of the unique design approaches employed in the Yoga House is its emphasis on sustainability. The choice of materials is deeply rooted in local sourcing, reflecting an ecological sensibility that minimizes environmental impact. This focus aligns with the overall philosophy of yoga and mindfulness, where the relationship with nature is paramount. By incorporating sustainable practices into the architectural design, the project not only enhances the user experience but also promotes a greater awareness of the natural world.
The Yoga House is distinguished by its ability to foster a sense of place, providing an environment that encourages connection, reflection, and personal growth. The careful consideration of views, light, and materials plays a significant role in shaping the overall experience within the space. Practitioners can engage in group activities or find solace in quiet moments of meditation, all while surrounded by the beauty and serenity of the Vale de Moses landscape.
For those interested in a more in-depth analysis of the Yoga House's architectural designs, exploring the architectural plans, sections, and ideas will provide further insights into how the various elements come together to create this unique sanctuary. The project serves as an enriching example of how architecture can be thoughtfully integrated into its context, offering a committed approach to wellness and mindfulness. We encourage readers to delve deeper into the presentation of this architectural endeavor to appreciate its intricate details and design intentions fully.


