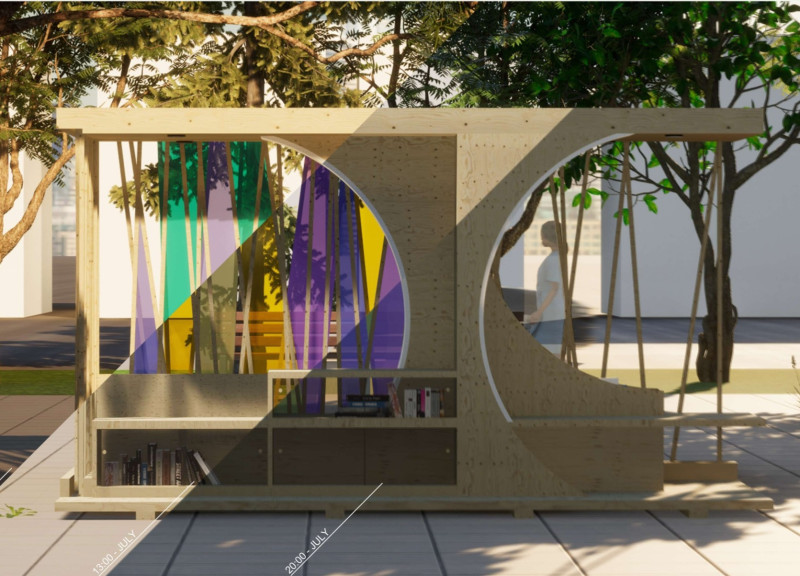5 key facts about this project
The Outdoor Window Seat serves multiple purposes, including providing a casual reading area and fostering social interactions among users. Through its design, the project highlights the importance of creating spaces that promote literacy and offer a refuge for solitary contemplation in bustling urban settings. The arrangement of seating is particularly innovative. It consists of open, semi-private, and private areas, allowing users to choose their level of interaction with others. Open seating encourages community engagement, while the semi-private and private areas afford individuals the opportunity for focused reading, thus catering to diverse preferences.
This architecture project incorporates specific materials that enhance its durability and sustainability. The use of plywood forms the base of the structure, offering both strength and a warm, inviting aesthetic. The choice of 12 mm thick plywood for roofing ensures that the structure is lightweight yet resilient. Complementing this, the integration of 25 mm x 25 mm wood posts provides essential structural support, aligning with the project’s natural theme. To accentuate visual appeal, the design features ridescent foil, particularly in the semi-private seating areas, which reflects light and color in a dynamic manner as the day progresses. Furthermore, the incorporation of solar panels within the roofing system underscores a commitment to sustainable practices, allowing the project to harness renewable energy.
What sets The Outdoor Window Seat apart is its thoughtful design approach that blends functionality with an inviting atmosphere. The interplay of light and material encourages exploration and interaction, making it a unique addition to public spaces. The adaptability of the structure is also noteworthy; its modular components can be easily assembled or disassembled depending on the location and context, which promotes versatile use in various environments.
The design prioritizes user engagement, not just by providing a space to sit and read but by facilitating community connections and cultural exchange. It emphasizes the role of public architecture in enriching urban life, demonstrating how a simple reading nook can encourage greater involvement with literature while also serving as a social hub. The careful consideration given to the materials and structural elements reflects a design ethos that values sustainability and aesthetic harmony.
For those interested in a deeper understanding of this architectural project, I encourage you to explore the presentation of The Outdoor Window Seat. By reviewing the architectural plans, architectural sections, and architectural designs, you can gain further insights into the innovative ideas and thoughtful details that define this project.


























