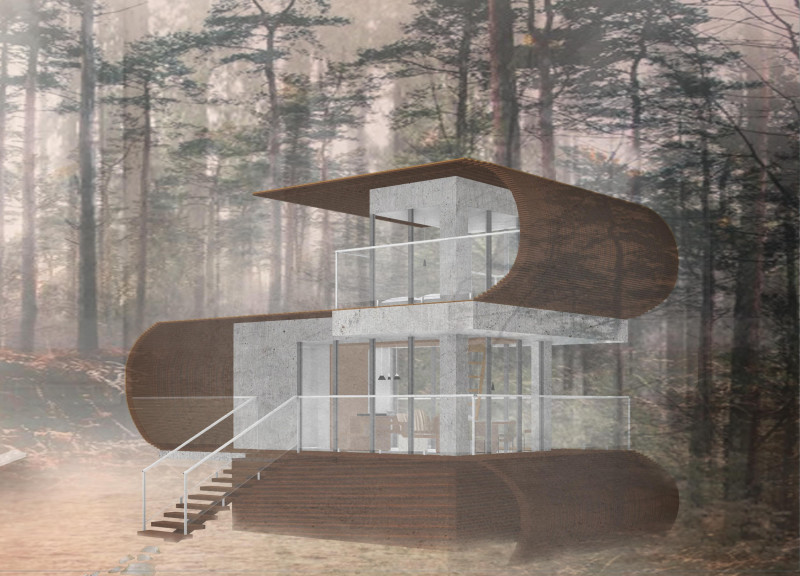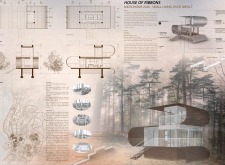5 key facts about this project
The architecture of the "House of Ribbons" serves multiple functions, primarily focusing on providing a comfortable and efficient living space that maximizes the breathtaking views of the lake and its natural surroundings. The design features two primary levels, effectively allowing the living areas to embrace openness while maintaining privacy for the bedrooms and study spaces located on the upper floor. This arrangement facilitates a sense of community among occupants while also catering to individual needs, promoting an atmosphere of both solitude and conviviality.
Each element of the "House of Ribbons" has been meticulously considered. The exterior features expansive glass walls that serve to dissolve the boundary between the interior and the outdoors. This design decision not only invites abundant natural light into the home but also frames the picturesque landscape, making it a living backdrop to daily life. The façade reflects the ribbon concept with fluid lines, enhancing the structural elegance while paying homage to the surrounding natural forms.
The careful selection of materials is integral to the overall design. The primary use of concrete establishes a robust structure and thermal efficiency, while wood flooring adds warmth to the interior spaces. Steel elements contribute both to the aesthetics and the structural integrity of the building. The combination of these materials not only showcases a modern sensibility but also supports the project's sustainability goals.
A key aspect of the architecture is its emphasis on environmental sustainability. The design incorporates features such as natural ventilation systems and rainwater harvesting capabilities. These elements work harmoniously to reduce reliance on artificial utilities while promoting a lifestyle that is in tune with nature. The house is also equipped with smart home technology, allowing for efficient management of various systems and further enhancing energy conservation.
The unique design approach of the "House of Ribbons" lies in its ability to maintain a strong architectural identity while remaining deeply integrated within its environment. The project showcases the potential for modern architecture to be both aesthetically pleasing and environmentally responsible. By prioritizing a seamless relationship with the landscape along with modern comfort, the "House of Ribbons" stands as a commendable example of contemporary architectural design.
For those seeking a deeper understanding of the project, it is worth exploring the architectural plans, sections, and various design elements that reveal the intricate thought processes behind its conception. The project not only speaks to current architectural trends but also encourages a dialogue about sustainable living and modern design practices, making it a significant study for both professionals and enthusiasts alike.























