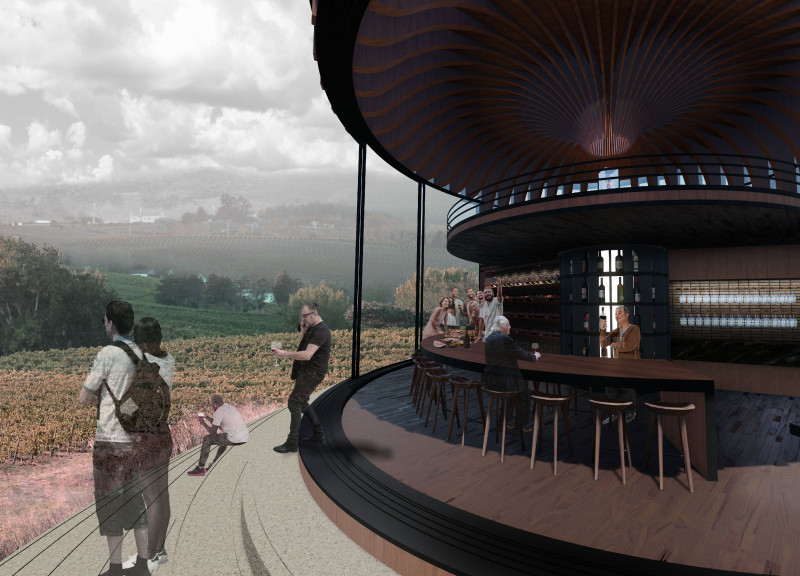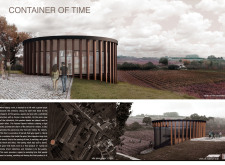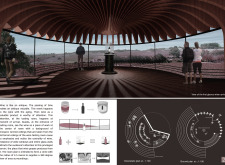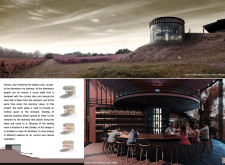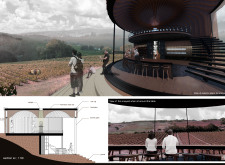5 key facts about this project
This wine tasting room serves multiple functions, acting as a space for tasting events, educational workshops, and social interactions. The design encourages communal engagement by situating a central circular table in the main tasting area, designed to facilitate discussion and camaraderie among guests. The layout is open and airy, with expansive glass walls that allow natural light to flood the space while providing unobstructed views of the vineyard and the changing seasons. This visual connection to the vineyard reinforces the narrative of wine as an evolving product, shaped by the environment and time.
The design incorporates thoughtful material choices that enhance its aesthetic and functional qualities. The predominant use of wood, particularly in the parametric ribbed roof structure, adds warmth to the interior and aligns with the traditional craftsmanship associated with winemaking. The rhythmic pattern of the wooden elements not only reflects the aesthetic of wine barrels but also contributes to the acoustic properties of the space, creating an inviting atmosphere for conversation. The glass elements are strategically placed to maximize views and provide a seamless transition between the indoor and outdoor environments, emphasizing a sense of openness and connectivity.
Iron serves a dual purpose in the design, functioning structurally as a supportive element at the base of the roof while also introducing a modern contrast to the organic materials used throughout the project. The foundation and stairs are constructed from concrete, providing stability and a solid base for the wooden superstructure, ensuring longevity while maintaining a minimalist, unobtrusive presence in the landscape.
Unique design approaches are prevalent throughout the project. The 360-degree views afforded by the circular structure enhance the tasting experience by allowing guests to appreciate the surrounding vineyard from various vantage points. The inclusion of dynamic glass technology enables adjustment of light and temperature, creating a comfortable environment for visitors throughout the changing seasons. This innovative approach underscores the project’s commitment to sustainability, as increased daylight reduces reliance on artificial lighting and enhances energy efficiency.
Overall, the "Container of Time" wine tasting room exemplifies an integrated approach to architecture that respects its context and enhances user experience. The design marries functionality with aesthetic considerations while celebrating the rich traditions of wine culture. By inviting guests to engage with the environment and each other, this project transcends mere architectural form; it crafts a narrative around the appreciation of wine that captures the essence of both time and place. For those interested in delving deeper into the architectural aspects of this project, engaging with the architectural plans, sections, and design ideas can provide a richer understanding of the innovative strategies employed in its creation. Exploring the presentation of this project will offer further insights into the harmonious relationship between the architectural design and the culture of winemaking it seeks to reflect.


