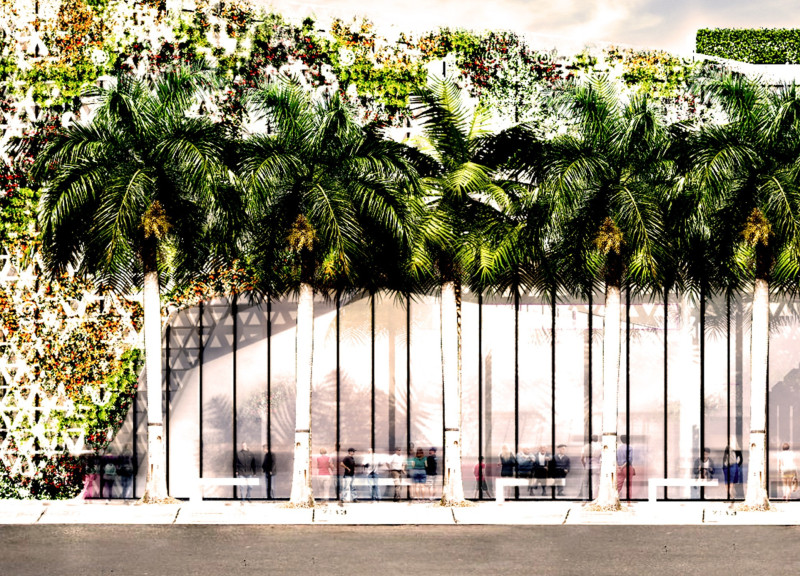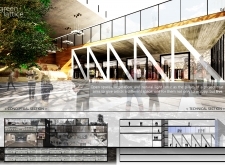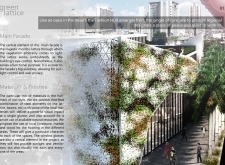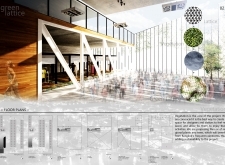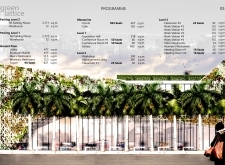5 key facts about this project
The Green Lattice Fashion HUB represents an innovative synthesis of architecture and nature, addressing the needs of modern designers within an urban setting. Its primary function is to provide a versatile environment where fashion professionals can come together to work, create, and showcase their talents. The design facilitates various activities, from workshops to exhibitions, ensuring that the space can adapt to the diverse requirements of its users. This adaptability is a distinguishing aspect of the project, emphasizing the importance of multifunctionality in contemporary architecture.
Significantly, the architectural design is characterized by its unique rhombic lattice façade, which is both visually appealing and functional. This distinctive feature not only enhances the architectural identity of the building but also plays a crucial role in regulating light and privacy. The lattice allows natural light to filter into the interior spaces while maintaining a level of seclusion, creating a comfortable environment for creativity to flourish. This balance between openness and privacy reflects a deep understanding of the needs of fashion designers who often seek inspiration in both collaborative and solitary settings.
The materials chosen for the Green Lattice Fashion HUB are thoughtfully selected to harmonize with the surrounding environment, underscoring a commitment to sustainability. Concrete forms the main structural element, providing the necessary durability while also contributing to an industrial aesthetic. Complementing this are steel components, which support the lattice design and enable expansive spaces without compromising structural integrity. The inclusion of locally sourced limestone for flooring and wood finishes furthers the project’s ecological philosophy, allowing for the creation of inviting interiors that resonate with the local cultural landscape.
The layout of the building is equally significant. It is meticulously organized to facilitate interaction and community among its users. The ground floor features open communal areas designed for social engagement, including a lobby, boutique market, and forums, encouraging the exchange of ideas and fostering a sense of belonging. Above this, dedicated spaces for workshops and classrooms are integrated into Levels 1 and 2, designed specifically to meet the needs of creative professionals. The inclusion of a mezzanine for quieter activities, such as a café, further balances the dynamics of communal interaction with personal reflection.
A key aspect of the design is its response to the climatic challenges of Bangkok, utilizing natural ventilation and landscaping to optimize the internal environment. By incorporating local flora into the design, the project promotes biodiversity and enhances the building's ecological footprint. This attention to the natural context elevates the architectural experience, making it more than just a functional space but a part of the ecosystem in which it resides.
The Green Lattice Fashion HUB exemplifies a forward-thinking approach in architecture, blending aesthetics with practical function and ecological consideration. It demonstrates how thoughtful design can cultivate creativity and community among users while respecting and enhancing the surrounding environment. The project invites exploration not only through its engaging spaces but also through the architectural plans, sections, and ideas that define its functionality and purpose. For those interested in delving deeper into this architectural endeavor, it is encouraged to review the various elements that contribute to the overall design narrative, offering comprehensive insights into this innovative fashion hub.


