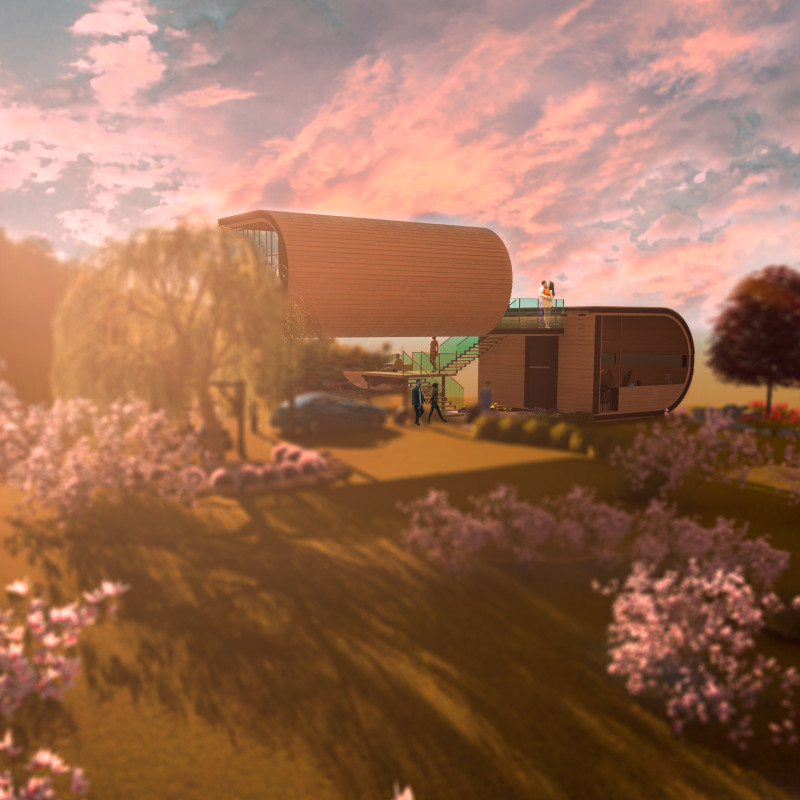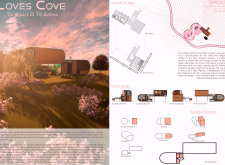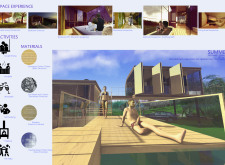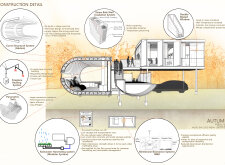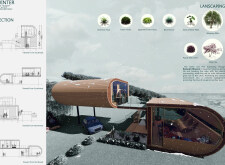5 key facts about this project
This project embodies more than just a physical structure; it represents an intentional effort to create spaces that foster closeness and shared experiences. The design philosophy revolves around the notion of unity, with the two main building volumes designed to appear as two halves of a whole, emphasizing companionship and togetherness. The architecture reflects this ethos, encouraging guests to engage with both the space and each other in a meaningful way.
Functionally, Loves Cove is structured to provide a range of experiences for its occupants, from quiet relaxation to culinary exploration and wellness. Key areas include a spacious living room that serves as a central gathering space, along with a well-equipped kitchen designed for culinary activities. Beyond mere convenience, these areas promote interaction and connection among guests, enhancing their stay in a thoughtful and cohesive manner. The inclusion of intimate features such as a couple's swing and soothing hot bath underscores the project’s aim to create shared moments, making it not merely a place to stay, but a space to connect.
Architecturally, the project utilizes a variety of carefully selected materials intended to complement its vision for sustainability while reflecting local craftsmanship. The primary material, Rewarewa glulam timber, stands out due to its environmental credentials and aesthetic warmth. Iron beams and columns provide structural integrity, while bamboo finishes within the interior add a natural, inviting texture. The walls consist of a straw bale system, known for its excellent insulation properties, which enhances the environmental performance of the building.
The design intricacies extend to how the spaces are organized. The two-story layout facilitates a clear flow between living areas and the private sleeping quarters upstairs. Large windows throughout afford stunning views of the surrounding landscape, drawing the outdoors in and blurring the lines between inside and outside. This architectural choice not only enhances the aesthetic appeal but firmly establishes an organic connection with nature, which is vital for the tranquil experience that Lovers Cove offers.
Sustainability is further emphasized through innovative features such as a rainwater harvesting system and a membrane bioreactor for wastewater management. These systems underscore the project’s commitment to minimizing its environmental impact, ensuring that it operates harmoniously within its natural context.
Loves Cove's unique architectural approach embraces both aesthetic and functional aspects, carefully balancing luxury with a commitment to sustainability. Every design decision reflects an intention to create spaces that invite connection, relaxation, and a deeper appreciation of the surrounding environment. The use of contemporary materials combined with thoughtful landscaping employing native plant species enhances the overall experience, transforming the project into a personal sanctuary for couples.
For those interested in exploring the full scope of this architectural project, including detailed architectural plans, sections, designs, and innovative architectural ideas, further examination of Loves Cove will provide valuable insights into its thoughtful execution and design philosophy. Whether through visual representation or comprehensive descriptions, a deeper dive into this project will illustrate the nuanced details that foster its atmosphere of intimacy and environmental responsibility.


