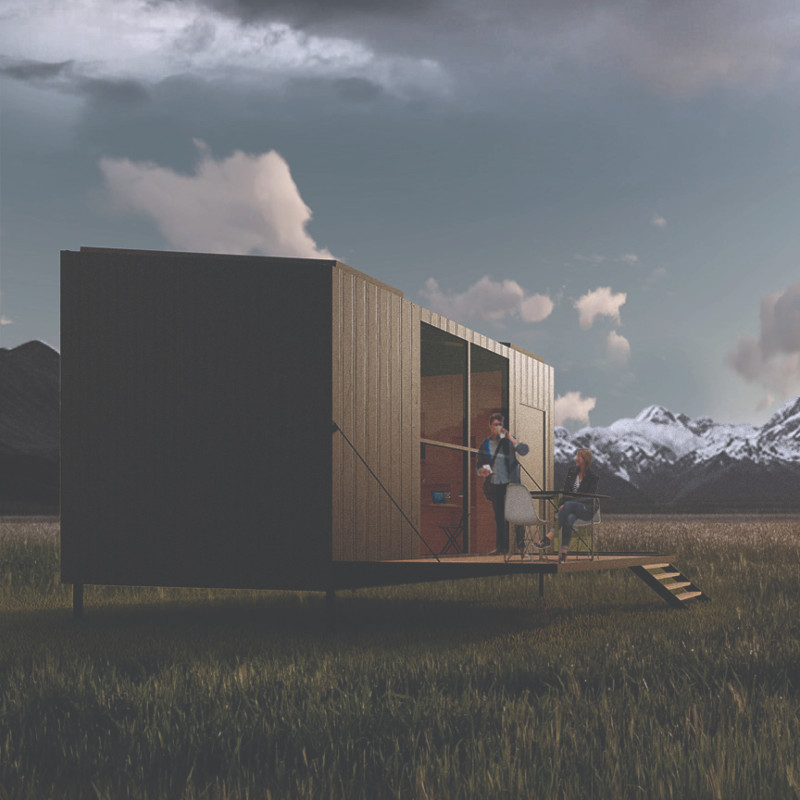5 key facts about this project
At its core, the Hideaway represents a response to increasing urbanization and the growing demand for flexible living spaces. The structure offers a modular design that allows it to adapt to various needs without compromising comfort or style. This adaptability underscores a significant shift in architectural trends towards smaller, more efficient homes, driven by a desire for both practicality and sustainability.
The architecture of the Hideaway features a steel frame construction, providing durability while maintaining a lightweight profile. Its façade incorporates large glass panels, promoting an uninterrupted connection with the surrounding environment and allowing natural light to permeate the interior. This design choice helps to create a sense of openness, despite the limited square footage. Additionally, the exterior is clad in corrugated steel sheets, which not only enhances the aesthetic appeal but also ensures resilience against weather conditions.
Inside, the Hideaway prioritizes a seamless flow between spaces, with an open floor plan that unites the living, dining, and cooking areas. The interior is thoughtfully designed with built-in furniture that maximizes functionality, featuring innovative elements like foldable tables and convertible seating. This approach to design addresses the challenge of spatial constraints, allowing residents to transform the space according to their daily activities.
One of the key aspects of the project is its emphasis on sustainability. The Hideaway incorporates photovoltaic panels that generate electricity, making it largely self-sustaining. Furthermore, thermal solar panels are integrated into the design, enhancing energy efficiency for heating purposes. A rainwater collection system further underscores the project's commitment to responsible resource use. These elements work together to support an environmentally friendly lifestyle, enabling residents to minimize their ecological footprint.
The unique design approaches taken in the Hideaway extend to its outdoor features as well. An elevated structure provides better views and reduces the impact on the natural surroundings. The incorporation of a revolving platform not only serves as a terrace but also functions as a sunbreaker, optimizing the use of outdoor space. Sliding walls allow for dynamic reconfiguration of the interior layout, adapting to both day and night needs, enhancing the versatility of the living space.
In summary, the Hideaway project exemplifies a modern interpretation of minimal living spaces that balances architectural integrity with the demands of sustainability. Its modular design, smart integration of multifunctional elements, and commitment to environmental principles illustrate a broader trend in architecture that favors adaptability and efficiency without sacrificing quality of life. The thoughtful execution of this project invites further exploration, encouraging an interest in architectural plans, sections, designs, and ideas that could inspire similar endeavors. By delving deeper into the project presentation, readers can uncover the detailed architectural choices that make the Hideaway a relevant study in contemporary design.


























