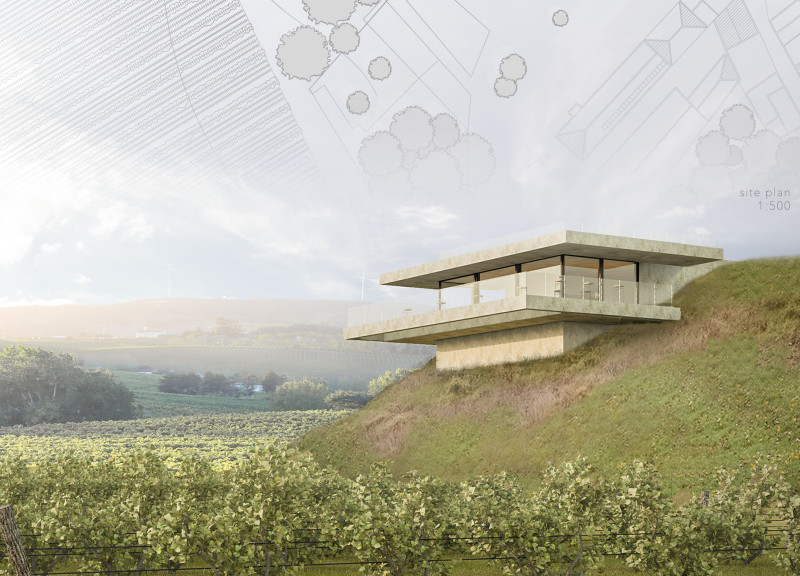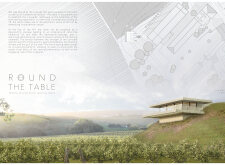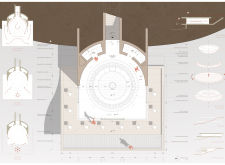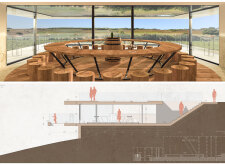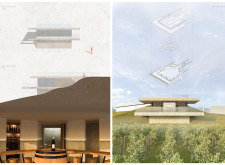5 key facts about this project
Central to the project is the concept of the circular form, which positions a large, revolving dining table at the heart of the tasting experience. This choice underscores the importance of communal gathering and interaction among guests, fostering a sense of togetherness while enjoying the rich flavors and aromas of wines. The circular design goes beyond functionality; it reflects an ideology that values shared experiences, creating dialogue not just around the wine itself but also about the geographical and cultural narratives behind it.
The function of the wine tasting room is multifaceted. It serves as a venue for showcasing local wines, providing a sensory journey through taste and sight. The architectural design is specifically tailored to enhance this experience. Thoughtfully arranged seating encourages conversation and fosters intimacy, allowing visitors to savor not only the wines but also the stunning views of the adjacent vineyards. Large glass facades seamlessly connect the interior with the exterior, creating an environment that invites the landscape into the tasting room. This blurring of boundaries enhances guest experiences by integrating natural light and embracing the changing seasons, which is pivotal to the overall ambiance.
The project incorporates various important architectural elements that contribute to its overall character. The use of materiality is particularly notable, with a selection that includes concrete, wood, glass, and steel, each chosen for both its aesthetic and functional qualities. The concrete forms the backbone of the structure, providing durability and stability. The textured wood elements, notably in the circular tasting table and seating, introduce warmth and comfort, resonating with the organic qualities of the vineyard setting. Expansive glass walls offer unobstructed views, creating an immersive environment where the landscape is always within sight. Steel accents provide structural support while maintaining a minimalist approach that minimizes visual clutter.
The design of the tasting room is further enhanced through spatial organization. Visitors enter through a carefully designed pathway that leads them down a series of descending steps into the tasting area, creating a sense of discovery and transition. This movement from the open exterior to the more intimate interior sets the stage for the tasting experience, enhancing the anticipation that accompanies engaging with wine. These transitions are thoughtfully executed, guiding visitors in a way that feels natural and fluid.
The Monte d’Oiro project employs unique design approaches that distinguish it within the realm of contemporary wine architecture. The emphasis on circular forms and communal space diverges from traditional rectangular designs often found in wine tasting facilities. This innovation encourages interaction, inviting guests to move around the table and engage with one another in a dynamic way. The focus on environmental integration stands out as well, as the design respects and responds to the vineyard's topography, reinforcing the connection between the building and its site. The aesthetic decision to embrace rustic materials further ties the architectural composition to the heritage of wine-making, echoing traditional elements while remaining modern in execution.
For those interested in exploring the nuances of this architectural endeavor, a detailed presentation of the Monte d’Oiro wine tasting room illustrates how the design communicates functionality, context, and experience. Review the architectural plans, sections, and design ideas to gain a deeper understanding of how this project articulates the relationship between architecture and its natural environment, embodying a dedication to celebrating the culture of wine in a thoughtfully designed space.


