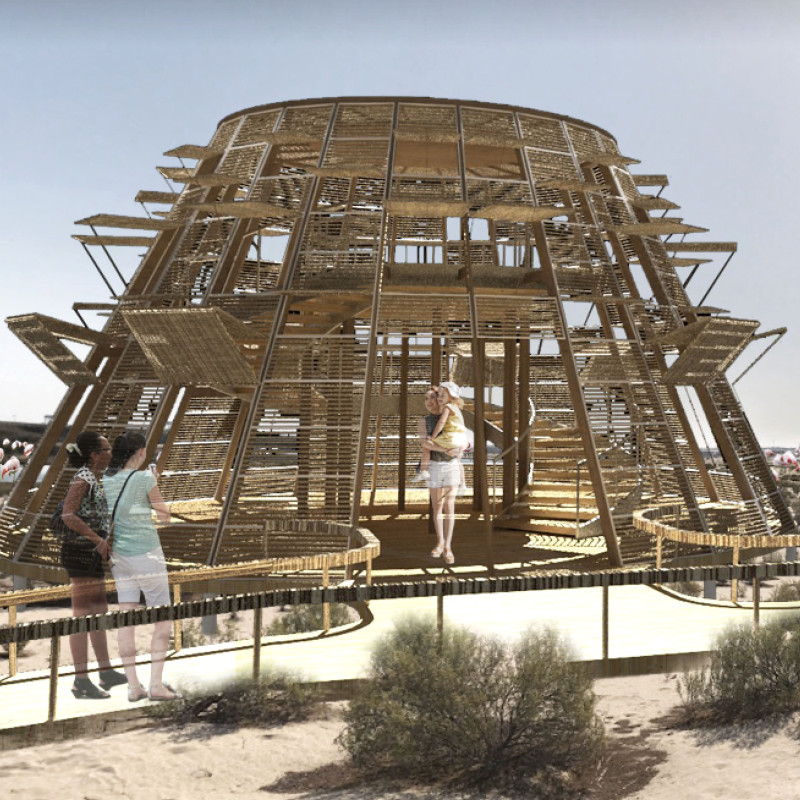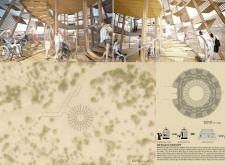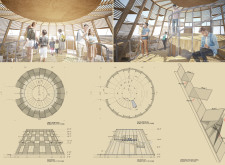5 key facts about this project
At its core, the tower serves as a dual-purpose structure that provides both observation and educational experiences for its visitors. The central concept revolves around the idea of reversing the typical model of a birdcage: rather than confining the birds, the design allows humans to step into an open space where they can observe flamingos in their natural environment. This approach challenges conventional notions of observation and confinement, promoting a sense of freedom for wildlife while fostering respect and appreciation among visitors.
The design of the tower is characterized by a circular form, which creates seamless integration with the landscape. Visitors access the panoramic observation deck via a spiraling staircase that leads them upward through the space. This deliberate spatial configuration encourages exploration and interaction at multiple levels, enabling a fluid movement through the tower and allowing users to engage with the views and wildlife. The operable facades, consisting of steel slatted screens, serve to filter light and create dynamic visual connections with the exterior, adapting the visitors’ experience according to environmental conditions and user preferences.
Material selection is another critical aspect of the project, with an emphasis on sustainability and local resources. The structure utilizes concrete for its foundation, ensuring longevity and stability in the unique soil conditions of the wetland. Other materials include Wood Plastic Composite (WPC) for the flooring, which combines durability with a natural appearance, and timber columns that form structural supports for the various architectural elements. The use of prefabricated components for the staircase and observation platforms streamlines construction and enhances efficiency.
A significant innovation featured in this architectural design is the interactive nature of the observation experience. The operable facades not only create visual privacy but also allow visitors to adjust their perspectives, fostering a deeper connection with the natural surroundings. Additionally, the lower viewing lounge is crafted to be fully accessible, reflecting a commitment to inclusivity within the design process. This emphasis on accessibility ensures that all visitors can engage with the architecture and the wildlife in a meaningful way.
The integration of the observation tower within the Al Wathba Wetland Reserve is designed to be unobtrusive, minimizing disruption to the natural habitat while enhancing biodiversity visibility. The positioning of the tower optimally aligns with the major habitats of flamingos, allowing for observation without interference, which signifies a sensitive approach to architectural design in an ecological context.
The construction methods employed in this project strike a balance between modern techniques and traditional practices. By utilizing local materials and incorporating on-site adaptations, the design ensures alignment with sustainable building principles while respecting the local environment. This thoughtful construction approach demonstrates a comprehensive understanding of both architecture and ecology.
Exploring the Abu Dhabi Flamingo Observation Tower offers a deeper insight into contemporary architectural design that prioritizes functionality, environmental awareness, and aesthetic harmony with nature. For those interested in understanding architectural ideas, plans, sections, and designs that inform this project, reviewing the comprehensive presentation of the tower will provide valuable perspectives on its unique attributes and innovative approaches. Delve into the nuances of the architectural design and witness how this project stands as a model for future endeavors that aim to bridge the gap between humanity and the natural world.


























