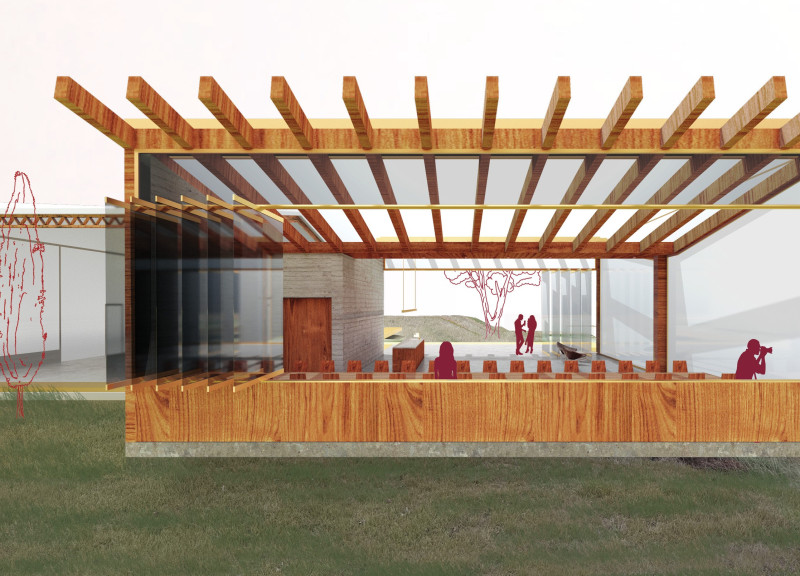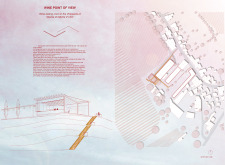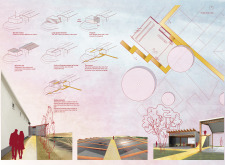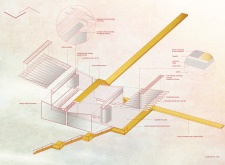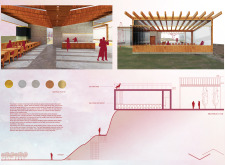5 key facts about this project
At its core, the project is intended to function as a wine tasting room that accommodates visitors with a capacity to host up to 80 people. Its design reflects a commitment to enriching the visitor experience through mindful interactions with the natural landscape. From the moment guests arrive, they are welcomed along a winding pathway that leads them into the heart of the vineyard, setting the tone for an immersive journey into wine appreciation.
The architecture capitalizes on its setting with a stepped form that flows harmoniously with the topography, creating a visual and spatial continuity rooted in the landscape. Large glazed openings dominate the façade, blurring the lines between the interior and exterior. This design not only invites ample natural light into the space but also offers uninterrupted views of the vineyards, encouraging an appreciation of the natural beauty that surrounds the facility.
A notable design element is the unique 'reversed' roof, which enhances the sense of volume within the tasting room. This architectural choice encourages visitors’ eyes to drift upward, creating a feeling of openness. The roof is equipped with a mechanical shading system, allowing for dynamic control over sunlight while maintaining the visual harmony of the design. The interplay of light and shadow within the space adds depth to the experience as guests sample wines.
Materials play a pivotal role in this project’s design. The use of concrete as a primary structural element provides long-term durability, while warm wooden finishes in the ceilings and terraces introduce an organic warmth to the interior. Brass fixtures add an understated elegance to windows, enhancing the overall aesthetic without overwhelming the design. Darkened glass entries exemplify modernity while providing privacy and protection, offering a perfect balance between openness and intimacy.
Sustainability is integral to the design ethos. By integrating solar panels, the project reflects a commitment to environmentally conscious practices. This not only lowers energy costs but also demonstrates a dedication to minimizing the impact on the surrounding ecosystem.
The interior layout is designed for versatility. With a central bar area that serves as the focal point, the space can be adapted for various events, from casual tastings to more formal gatherings. The strategic orientation of the bar ensures that guests enjoy splendid vineyard views while engaging in their tasting experience. Outdoor terraces extend the living space beyond the walls, providing additional areas for socializing and relaxation, allowing visitors to indulge in both wine and the serene landscape.
What sets the Wine Point of View apart is its ability to foster connections—between people, between wine and culture, and between architecture and nature. The journey is a fundamental theme here, as each path within the project leads to different aspects of the tasting experience, engaging all the senses while encouraging exploration.
Those interested in exploring the architectural plans, sections, and innovative design concepts of this project are encouraged to review the details. Delve into the architectural designs and ideas that shape the Wine Point of View, and discover the thoughtful considerations that make this project a noteworthy addition to the architectural landscape of wine culture in Portugal.


