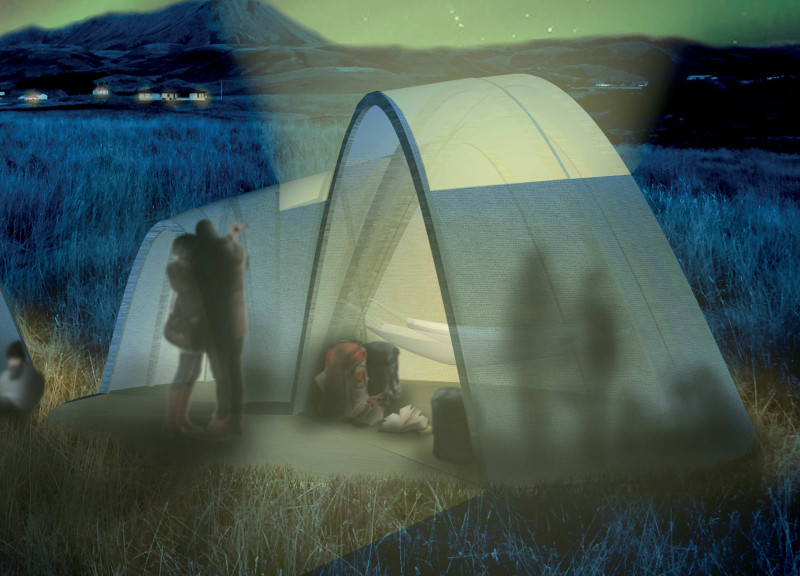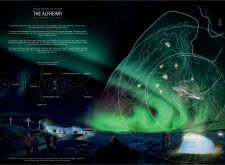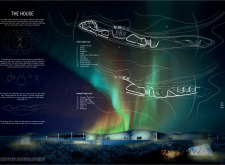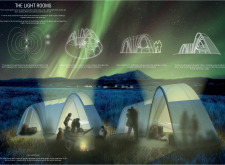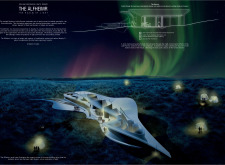5 key facts about this project
At its core, The Álfheimr represents an intimate relationship between architecture and its environment. The design prioritizes harmony with the natural surroundings, aiming to minimize its ecological footprint while enhancing the visitor experience. The architectural approach incorporates organic forms that mimic the fluidity and movement of the Northern Lights, creating structures that resonate with the landscape rather than imposing upon it. Each element serves a dual purpose: aesthetic appeal and functionality, aimed at comfort while ensuring a deep connection with Iceland’s unique terrain.
The layout of The Álfheimr is meticulously planned, offering an array of spaces including accommodation units referred to as Light Rooms, a main gathering house, and various communal areas. The Light Rooms are designed as individual pods that utilize a timber frame supported by semi-translucent insulated polycarbonate panels. This choice of material not only provides structural integrity but also allows for gentle illumination, creating a warm and inviting space for guests after dark. The careful arrangement of these pods across the site allows for optimal views and unobstructed sightlines of the night sky.
The main house serves multiple purposes. It houses communal dining and social spaces, reinforcing the theme of interaction among guests while also providing a sanctuary for respite. The structure is created with weathered copper cladding, which helps the building assimilate visually with the local geography and ensures longevity over time through natural aging. Large windows in communal areas are strategically placed to frame the sky, enabling guests to enjoy the spectacle of the Northern Lights from the comfort of the interior, blending indoor coziness with outdoor wonder.
One of the distinguishing aspects of The Álfheimr is its emphasis on sustainability. By utilizing local materials and methods, the project demonstrates a commitment to preserving the environment while still achieving a modern architectural aesthetic. The foundations are constructed from a concrete raft designed to limit disturbance to the natural landscape, further establishing a balance between built and natural environments.
The architectural details embody thoughtfulness and innovation. From the light-reflecting surfaces to the integration of outdoor terraces, every aspect of the design has been carefully considered to enhance the experience of being in the presence of the Northern Lights. The use of natural light and views plays an integral role in the architectural design, establishing a strong connection to the land and climate of Iceland.
For those interested in a thorough exploration of The Álfheimr, reviewing the architectural plans, sections, and design layouts can provide a deeper understanding of how each element contributes to the project’s overall goals. Each architectural idea involved presents an opportunity for reflection on how contemporary design can respect and celebrate the narratives rooted in both culture and nature. Whether you are drawn by the architecture itself or the experience it promises, continuing to engage with the details of The Álfheimr will illuminate the thought and intention embedded in this unique project.


