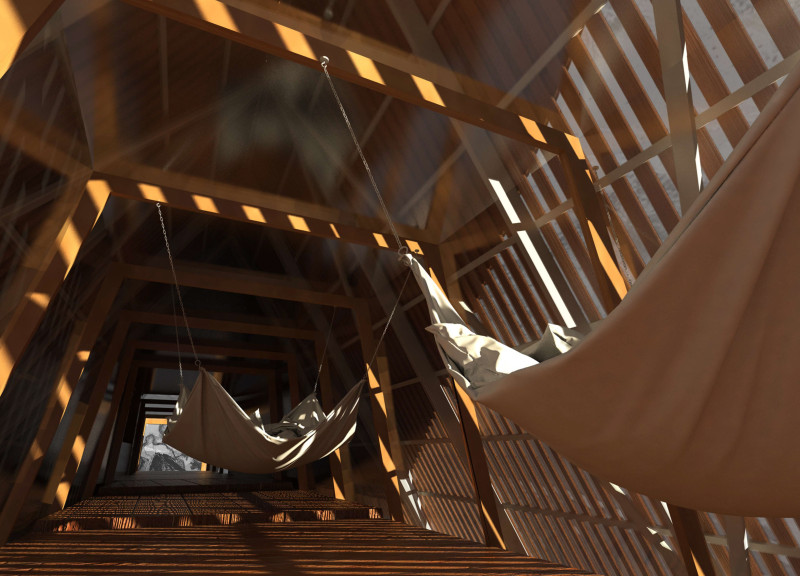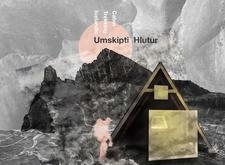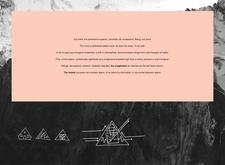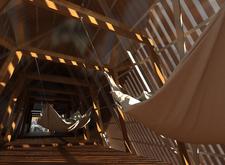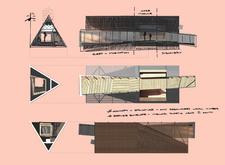5 key facts about this project
Functionally, the Umksipti Hlutur cabin serves as a shelter for trekkers and nature enthusiasts seeking respite from their outdoor adventures. It accommodates essential living spaces, including sleeping quarters, communal areas for social interaction, and quiet zones designed for contemplation. Each area is meticulously crafted to ensure that the occupants experience both privacy and a sense of community, depending on their needs.
The design of the cabin incorporates several important elements that reflect its conceptual framework. Predominantly, the architectural form takes on a triangular silhouette that echoes traditional Icelandic buildings while offering a modern interpretation. This shape is not merely aesthetic; it facilitates efficient snow shedding and environmental resilience, characteristics necessary for survival in the harsh Icelandic climate.
Material selection plays a crucial role in the overall design. Local timber forms the structural backbone of the cabin, creating a warm and inviting atmosphere that resonates with the surrounding landscape. Additionally, the use of resalvaged timber highlights a commitment to sustainability, minimizing waste and reinforcing a connection to the natural resources of the region. The inclusion of plastic wrap within the structure enhances insulation without compromising the visual appeal, aligning contemporary practices with the cabin's rustic vibe.
Unique design approaches are evident throughout the project. The organization of space reflects a desire to create “third spaces”—areas that offer both solitary and collective experiences. Hammocks suspended in high-traffic areas encourage relaxation and interaction, promoting a lifestyle that prioritizes leisure and connection to nature. The careful placement of windows and openings allows natural light to flood the interior, creating an atmosphere that changes throughout the day and aligns closely with the external environment, including phenomena like the northern lights.
The architectural plans and sections of the cabin reveal a profound attention to detail. The layout is executed in a way that not only serves functional requirements but also fosters emotional engagement with the space. Key features include a carefully designed canopy that provides shelter while serving as a visually striking element of the architecture.
In essence, the Umksipti Hlutur cabin transcends conventional architecture by creating a layered experience that promotes well-being, reflection, and a deeper appreciation for the natural world. It reflects an understanding of architecture as a facilitator of human experience, rather than just a shelter. For those interested in exploring this thoughtfully designed retreat further, including its architectural plans and innovative architectural ideas, a look into the detailed project presentation will provide richer insights into the intentions and execution of this unique cabin.


