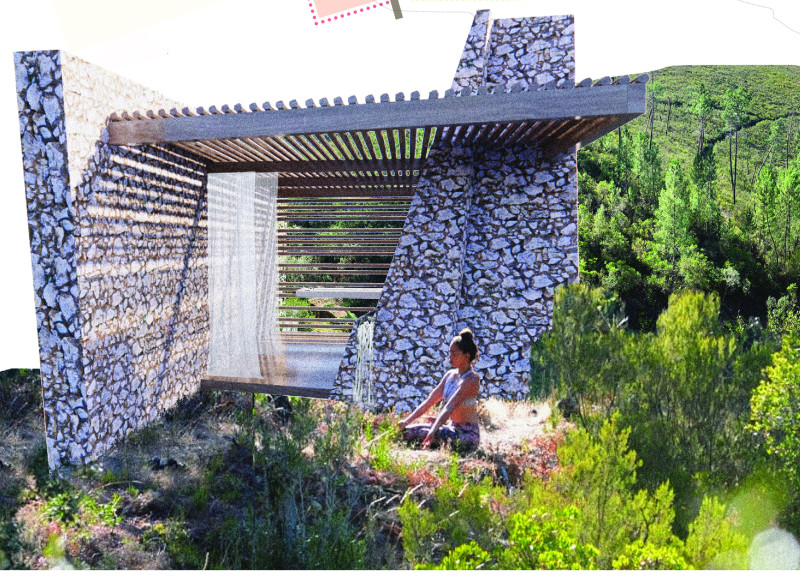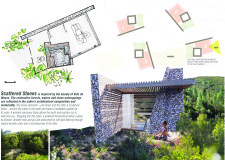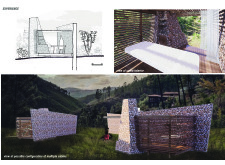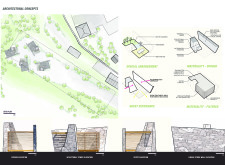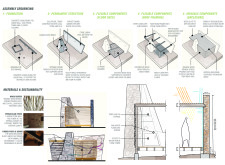5 key facts about this project
At its core, *Scattered Stones* represents a harmonious relationship between human habitation and the natural world. The architecture is developed with an emphasis on sustainability, utilizing local materials that echo the geological features of the site. By doing this, the project showcases an understanding of its context and cultivates an appreciation for the regional environment. The retreat contains two primary structures: a linear wall and a sculptural meditation tower, each crafted to enhance the overall retreat experience.
The linear wall functions as the backbone of the project, providing stability and support while aligning with the natural contours of the terrain. Made from locally sourced stone, this component is integral to the thermal regulation of the cabin, ensuring comfort throughout different weather conditions. The wall not only serves a structural purpose but also creates private spaces, promoting a sense of security and tranquility for the occupants.
Complementing this wall, the sculptural tower introduces a dynamic element to the project. Its design emphasizes the project’s philosophy of mindfulness and meditation, offering occupants a dedicated space to reflect and engage with nature. The tower's organic shape encourages a connection to the surrounding forest, while its profile draws the eye upwards, fostering a feeling of openness and elevation.
A notable design approach within *Scattered Stones* is its attention to light and spatial transition. The entryways are designed to create a seamless flow between indoor and outdoor environments. As occupants move through these thresholds, they experience a gradual shift that prepares them to engage with both the architecture and the natural world. The careful placement of windows and openings allows natural light to filter in, creating a soothing atmosphere that shifts throughout the day, influencing the mood and experience of the space.
Materiality plays a vital role in the reality of this project. The project team chose sustainable materials that enhance durability while minimizing environmental impact. The use of vernacular stone establishes a strong physical and aesthetic connection to the landscape, while organic wood contributes warmth and texture to the interiors. Additionally, timber posts and beams artistically frame the spaces, creating a sense of scale and proportion that is both practical and inviting. Natural wood slats serve as strategic sun shading devices, further integrating the design within its environment by allowing dappled light to illuminate the interior.
The meditation garden associated with the sculptural tower is another significant aspect of the design, representing a space for contemplation and personal connection to the surroundings. By incorporating elements of nature within the architecture, the project enhances the occupants' experience, promoting peace and reflection.
The design of *Scattered Stones* showcases unique approaches to architecture that invite occupants to immerse themselves in nature while enjoying the comforts of modern living. Each element is carefully considered, from the choice of materials to the configuration of spaces, all designed to support sustainable living without compromising aesthetic integrity.
This project stands as a testament to contemporary architectural ideas that prioritize the human experience within natural landscapes. For those interested in exploring the nuanced details of the architectural plans, sections, and overall designs of *Scattered Stones*, further investigation into the project will provide a comprehensive understanding of its innovative concepts and visual narratives.


