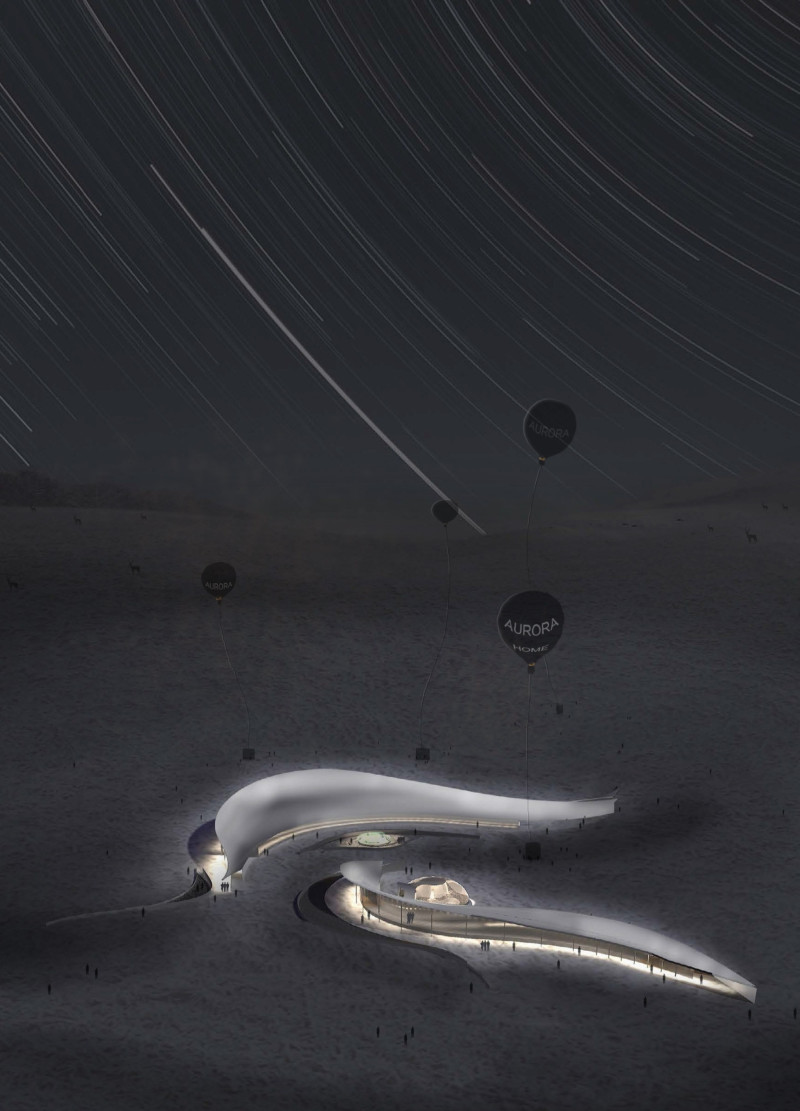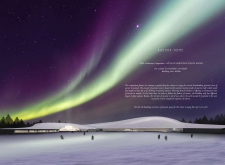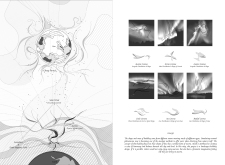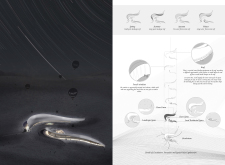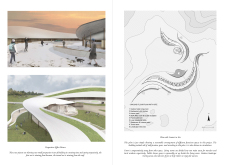5 key facts about this project
The project represents a synthesis of functionality and aesthetic appeal, serving as a destination for visitors seeking to immerse themselves in the surrounding beauty while enjoying various amenities. The key function of this building is to provide a comfortable space for observation and relaxation, allowing guests to appreciate the changing light and color patterns of the aurora throughout different seasons. The design emphasizes clear sightlines, ensuring that the natural spectacle remains a focal point for occupants, creating an atmosphere that is both serene and engaging.
At the core of the Aurora Home architecture is a series of careful spatial arrangements. The design includes a spacious living area that encourages social interactions, alongside designated dining spaces that highlight local cuisine, fostering a connection with the area's geographical and cultural heritage. Guest rooms are thoughtfully organized to maximize views of the aurora while providing the comfort and privacy necessary for an overnight stay. These accommodations are complemented by necessary public amenities, such as restrooms and recreational areas, which enhance the overall functionality of the design and contribute to the pleasant experience for visitors.
The project showcases a unique design approach that draws inspiration from the shapes and movements of the aurora itself. The flowing contours of the building’s exterior mimic the ethereal forms of light often seen in the night sky, embodying the essence of the natural phenomena that inspire it. This organic architecture eschews traditional rectilinear forms in favor of curves and undulations, allowing the building to blend harmoniously with the Icelandic landscape.
Materiality plays a significant role in the design of the Aurora Home. The use of glass is prominent, allowing natural light to flood interior spaces while offering unobstructed views of the external environment. This transparency is critical to enhancing the sensory experience of guests, inviting them to feel integrated into their surroundings. Concrete forms the structural backbone of the building, providing durability and stability. The incorporation of green roofs further promotes sustainability and environmental integration, cultivating a natural habitat and enhancing thermal performance year-round. Wood accents contribute warmth and a sense of place, establishing a tactile connection between the architecture and the local environment.
The design acknowledges the climatic variations that characterize Iceland. By incorporating adaptive features that respond to seasonal changes, the building remains functional and inviting throughout the year. Each element is considered not only for its aesthetic contribution but also for its ability to foster a deeper connection between residents and the landscape.
The Aurora Home project serves as a testament to contemporary architectural thinking. It underscores the importance of designing spaces that respect their natural context while meeting the needs of users. The project showcases architectural ideas that challenge conventional forms, reflecting a sensitivity towards environmental and experiential qualities inherent in the site.
For those interested in delving deeper into this architectural design, exploring its architectural plans, sections, and various other aspects will offer further insights into the nuances that make this project noteworthy. Examining the detailed architectural designs will enhance understanding of how this project achieves its goals of harmonizing with nature while providing a unique and comfortable experience for visitors.


