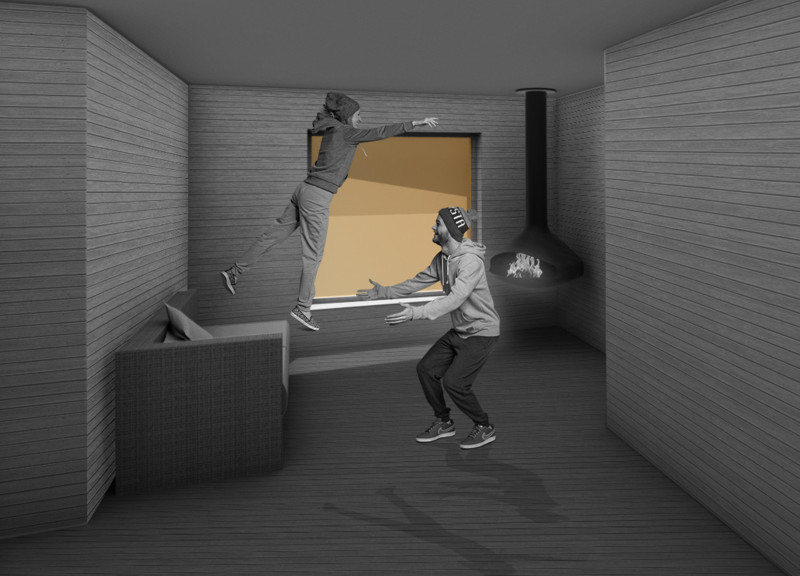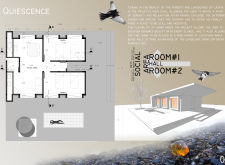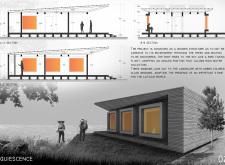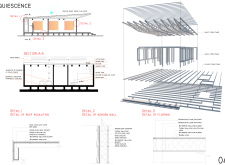5 key facts about this project
At its core, the project functions as a retreat, accommodating individuals looking for respite from the busyness of modern life. The layout facilitates a seamless flow between social interaction and personal space, providing both communal and private areas to cater to varying needs. Central to the design is a spacious social area that encourages gatherings and interaction among guests, while two well-appointed private rooms ensure a sense of solitude. The architectural plans reveal a strategic orientation that maximizes natural light and views, drawing occupants' attention outward to the ever-changing vistas of the forest.
Key details within the project reflect a deep understanding of environmental integration. The use of sustainable materials is paramount; locally sourced wood serves as the primary structural element, echoing the surrounding trees and enhancing the project’s ecological footprint. Amber-colored glass windows are another notable design feature, not only allowing for ample natural light but also connecting the interior with the vibrant colors of the exterior environment. These windows serve a dual purpose, offering both aesthetic appeal and a nod to local cultural significance.
The roof design is particularly unique, taking inspiration from the graceful ascent of birds. This feature not only facilitates effective rainwater collection but also adds an artistic touch to the structure. The elevated angles of the roof synchronize with the natural contours of the landscape, ensuring that the cabin is not just a building, but a part of the topography. The thoughtful design promotes sustainability by incorporating solar panels, emphasizing the project’s dedication to energy efficiency.
In examining the architectural sections and designs, the choice of layout becomes apparent in its functional articulation. The spaces designed for utility, such as bathrooms and storage, have been well-considered to maximize the living experience without compromising the aesthetic appeal of the overall interior environment. Through strategic organization and material selection, the design exemplifies a holistic approach to creating spaces that are comfortable, inviting, and sustainable.
The project represents a strong narrative about the convergence of architecture and nature, demonstrating a respect for the environment while providing a serene escape for individuals. The unique approach to blending modern design with natural elements enhances its relevance and functionality, appealing to a demographic that values tranquility and simplicity. As you explore further, consider delving into the architectural plans, sections, and specific design elements that bring "Quiescence" to life, offering a comprehensive perspective on this refined architectural endeavor. This project not only showcases innovative architectural ideas but also invites a respectful dialogue with its natural surroundings, making it a noteworthy example within the contemporary landscape of architectural design.


























