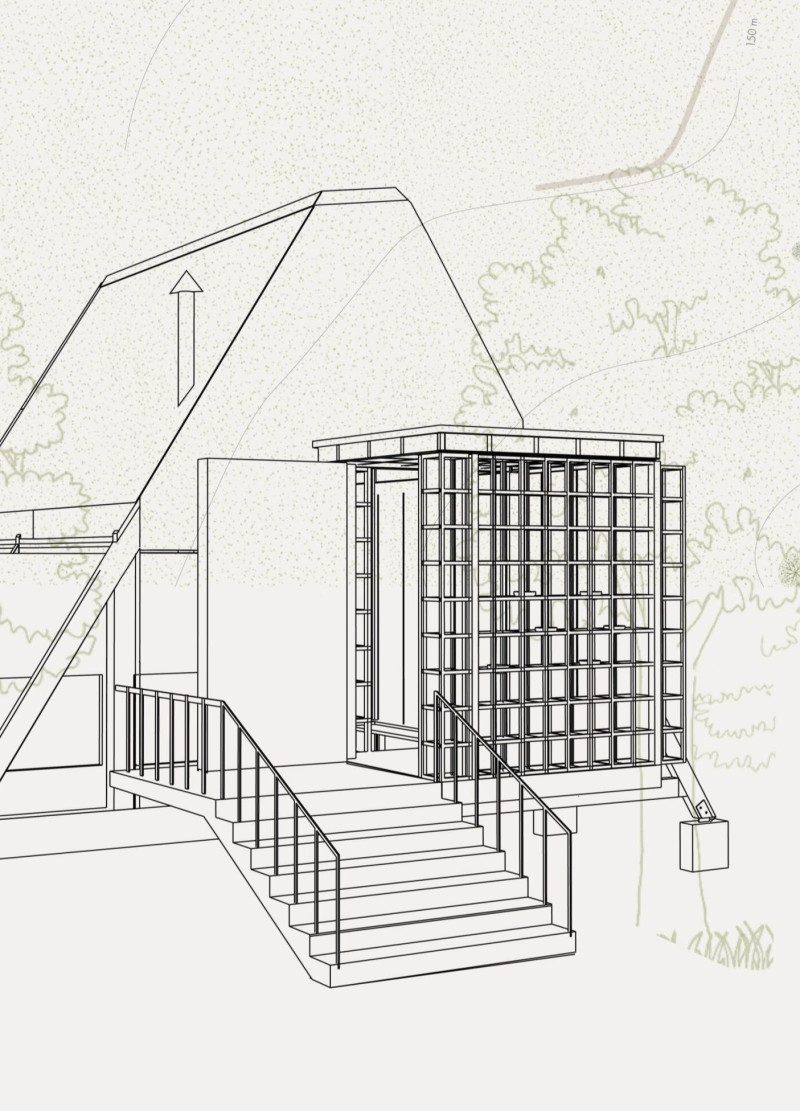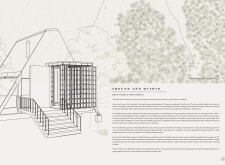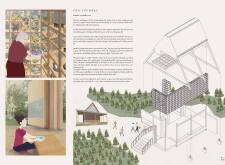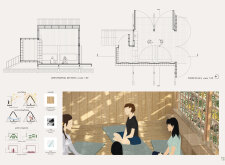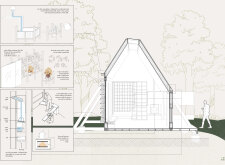5 key facts about this project
At its core, the project represents the idea of harmony between built environments and their natural surroundings. The design emphasizes a duality captured in the phrase "nature around us, nature within us," which reflects a profound understanding of how architecture can influence human experience. The structure caters to two primary functions: processing flower essences and providing a meditation space. Each zone is thoughtfully arranged to promote productivity in the essence processing area while cultivating tranquility in the meditation space.
Upon entering the building, users find themselves immersed in the essence processing area, characterized by expansive glass walls that create a sense of openness and connection to the lush landscape. This design not only allows for ample natural light to fill the space but also supports the workspace's function by establishing a close relationship between the activities inside and the beauty of the environment outside. The tables designed for essence processing serve dual purposes, enabling functionality and inviting moments of contemplation.
Transitioning into the meditation space, the design takes on a more introspective quality. A series of steps naturally lead users downward, symbolizing a grounding experience that encourages reflection and calmness. Large glass panels continue to play a crucial role in connecting users with the outdoors, fostering a seamless transition between interior and exterior worlds. This spatial arrangement works together to create an environment conducive to mindfulness practices, deepening the user's engagement with both the structure and the surrounding nature.
The material selection within the project reinforces its ethos of sustainability and natural connection. Montreal Pine is employed throughout the construction, providing warmth and textural depth while integrating beautifully with the surrounding landscape. The use of Chalkboard Pine for certain structural elements introduces a durable material that enhances the design's aesthetic appeal. Extensive glazing not only promotes visibility and light but also offers practical insights into environmental conditions, inviting users to appreciate the changing nature surrounding them.
Unique design approaches are evident throughout "Around and Within." The retractable table stands out as an innovative feature, showcasing the design’s adaptability. This element allows the space to transform effortlessly from a functional work area to a meditative space, exemplifying the project's commitment to versatility. The incorporation of sustainable features, such as a rainwater harvesting system and a wood-burning unit, reflects a deep respect for environmental responsibility. These systems work together to minimize ecological impact while enhancing the user experience.
Overall, "Around and Within" exemplifies a thoughtful and integrated approach to architecture, emphasizing the importance of both functionality and tranquility. The project serves as a model for future architectural endeavors focusing on the interplay between nature, sustainability, and human experience. As you explore the project presentation, consider reviewing the architectural plans, sections, and designs to gain deeper insights into the unique architectural ideas that define this thoughtful approach to modern design.


