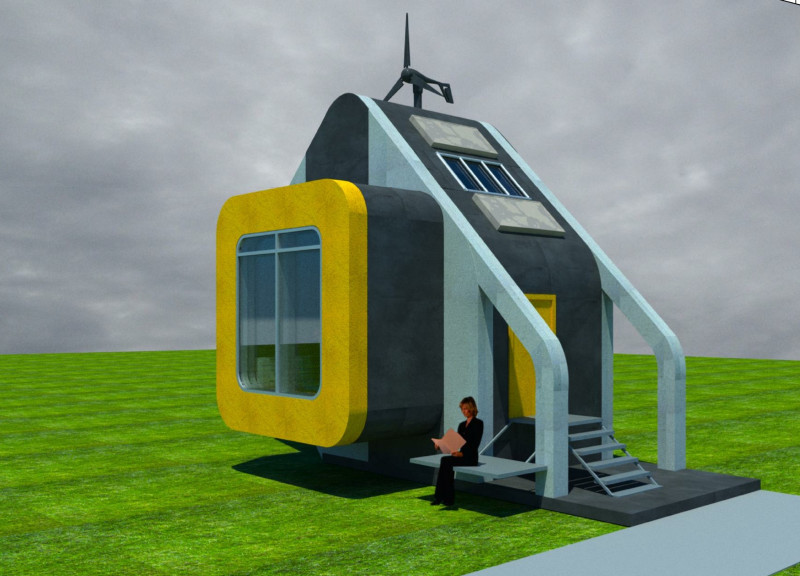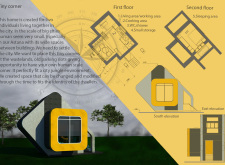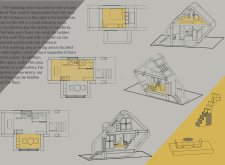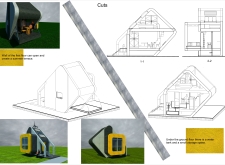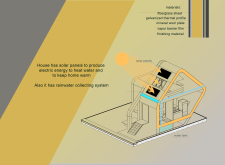5 key facts about this project
The primary function of the "Tiny Corner" is to serve as a compact living space that integrates various functionalities while maintaining a human-scaled presence. The layout consists of well-defined areas including a living room that doubles as a workspace, a kitchen equipped for efficiency, a small storage area, and a modest bathroom. The design focuses on maximizing utility within limited square footage, ensuring that each space serves multiple purposes effectively.
One of the prominent features of this project is its transformative nature; the architecture incorporates modular elements that allow physical spaces to change based on the occupants' needs. A retractable wall creates a seamless transition to an outdoor terrace, enhancing outdoor-indoor connectivity. This feature not only facilitates social interaction but also adjusts the living space according to seasonal requirements.
Sustainability is another key aspect of the design. The "Tiny Corner" utilizes materials such as fiberglass sheets and galvanized thermal profiles to ensure durability and energy efficiency. Mineral wool plates provide necessary insulation, important for the harsh climate of Kazakhstan. The installation of solar panels contributes to energy production, while a rainwater collection system supports water conservation efforts.
The architectural design also takes aesthetic considerations into account. The use of a yellow square around the window serves as a distinct visual element, providing contrast against the building's other more neutral materials. This careful attention to design details reflects an understanding of how architecture can impact the living experience, encouraging a deeper engagement with the built environment.
The "Tiny Corner" project embodies a careful balance of functionality, adaptability, and sustainability, making it a noteworthy example of modern architectural design. For those interested in exploring the full scope of this project, review the detailed architectural plans, sections, and designs for a more comprehensive understanding of its innovative ideas and approaches.


