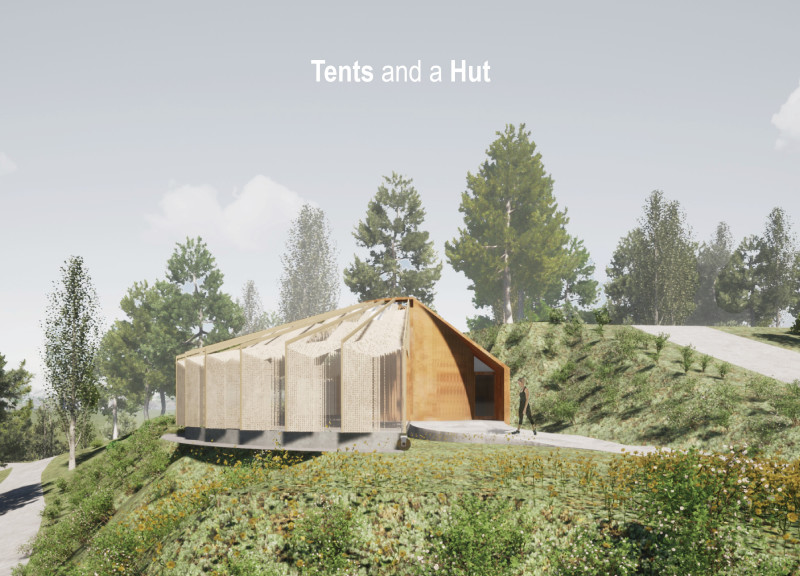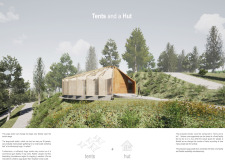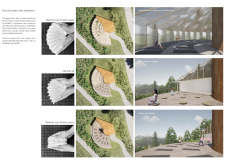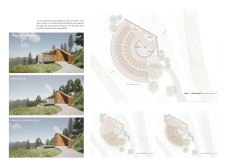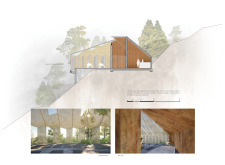5 key facts about this project
The architectural project "Tents and a Hut" serves as a modern yoga studio that combines temporary shelter concepts with the permanence of traditional structures. The design centers on utility anchored in a contemplative atmosphere, fostering wellness through an interplay of indoor and outdoor spaces. The architecture promotes flexibility and adaptability, facilitating a diverse range of activities suitable for different practices, from yoga sessions to meditation workshops.
Adaptable Architectural Structure
The core of this design lies in its innovative adaptability. The structure features a predominantly curvilinear shape that supports both fluid movement within the yoga practice and a sense of community among participants. The dynamic configuration allows the studio to accommodate varying numbers of users, ranging from intimate sessions to larger group gatherings. The architecture incorporates retractable walls made from lightweight, weather-resistant materials, which enable the space to transform according to specific needs. This flexibility is rare among yoga studios and distinguishes this project from conventional designs, allowing for a responsive experience that enhances user interaction with both the space and the natural environment.
Integration of Natural Elements
This project leverages transparency through extensive use of glass elements in architectural designs, which creates a seamless connection between the interior and exterior. The design maximizes natural light, promoting a calming environment that is essential for wellness activities. Strategically placed openings enhance airflow, encouraging a connection with the surrounding landscape. The use of sustainable materials, such as wood for structural components and concrete for foundational stability, reflects a commitment to eco-friendly practices. This thoughtful integration of natural elements underscores the studio's purpose, allowing users to engage deeply with their surroundings during practices.
Exploration of Space and Functionality
The inner spatial organization of "Tents and a Hut" responds to both practical and experiential needs. With layouts that can shift from full indoor use to a mix of indoor-outdoor environments, the project invites an array of user experiences. The interior is designed to be flexible, supporting movement and enhancing the overall atmosphere for yoga practices. By thoughtfully considering how users will interact with the space, this design enhances the implementation of yoga practices, ensuring that every aspect of the architecture serves a functional purpose.
For those interested in exploring the finer details of this project, including architectural plans, sections, and design intentions, additional insights are available. The architectural ideas presented in the project reflect a forward-thinking approach to yoga studio design that merit a closer examination.


