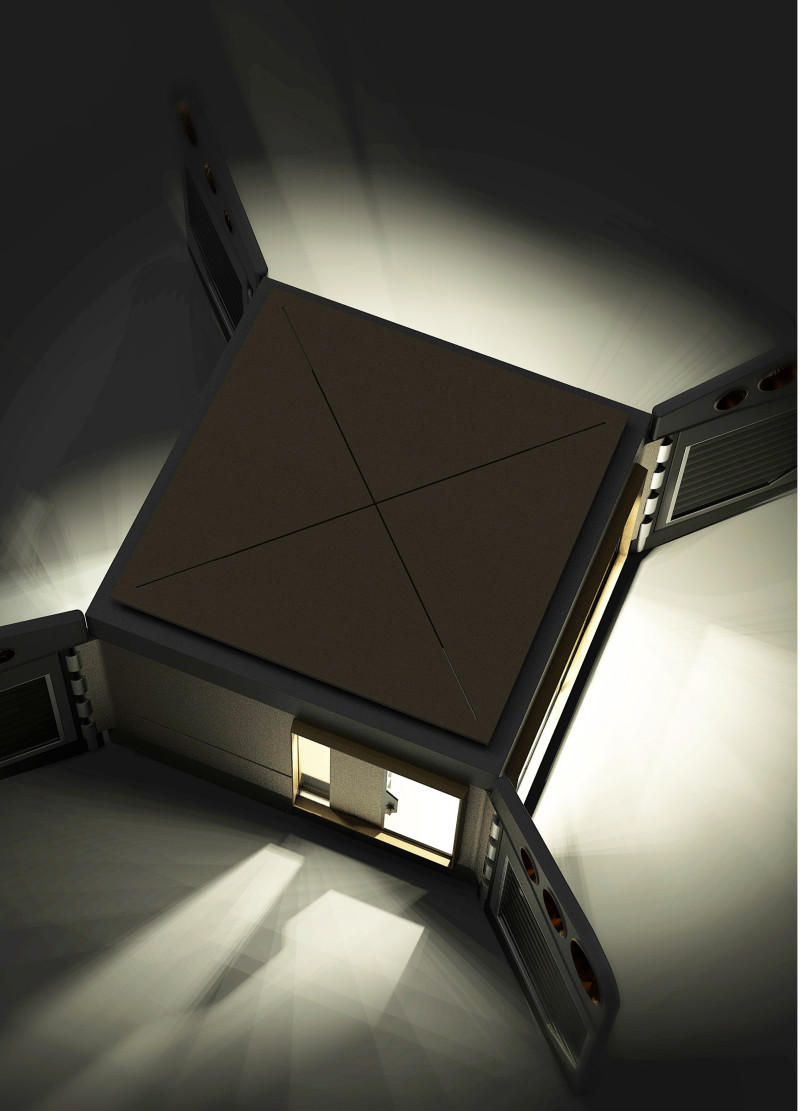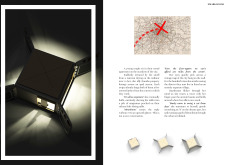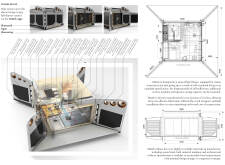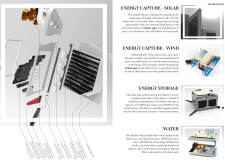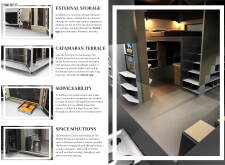5 key facts about this project
The project is structured as a two-section modular unit, measuring 2.5 meters by 5 meters each, facilitating effective use of available space. Inside, the layout includes essential living areas such as a dining space, workspace, and a wet room, all designed to maximize comfort without compromising usability. The architecture employs a range of materials, notably coated steel for structural integrity, thermal insulation for energy efficiency, architectural timbers for aesthetics and strength, and a nylon-Kevlar weave utilized in the retractable terrace, which adds a unique functional element to the design.
Design Efficiency and Sustainability
A defining characteristic of the XMark House is its commitment to sustainability through innovative design approaches. It incorporates solar panels and wind turbines, allowing for energy self-sufficiency while minimizing reliance on external resources. The photovoltaic cells are strategically integrated within the architecture to optimize exposure, and the flowgen turbines are positioned for maximum wind capture.
Furthermore, the XMark House features an advanced energy storage system that consolidates generated energy for efficient use. The smart living features enable residents to control various aspects of the home, from automated shutter systems for light management to a water collection system suited for both freshwater and wastewater handling. This integration of technology ensures that sustainability and user experience remain at the forefront of the project.
Innovative Space Utilization
One of the standout features of the XMark House is its retractable terrace, inspired by catamaran design principles. This terrace extends outward on command, providing outdoor space that enhances the residential experience, particularly in urban settings where such features are often limited. The hydraulic mechanism involved in its operation is noteworthy for its ease of use and practicality, catering to modern lifestyles.
Additionally, the project includes biometric security measures to enhance safety while maintaining convenience. Integrating these systems within the architecture reflects a broader trend in contemporary housing, where security and smart technology coexist seamlessly.
The XMark House exemplifies a pragmatic approach to modern living, with a focus on functionality, sustainability, and technology integration. By addressing urban space constraints through thoughtful design and innovative solutions, it serves as a case study for future architectural projects aimed at redefining residential living standards.
To gain further insights into the architectural plans, sections, and designs specific to this project, readers are encouraged to explore the project's presentation for a comprehensive understanding of its unique qualities and features.


