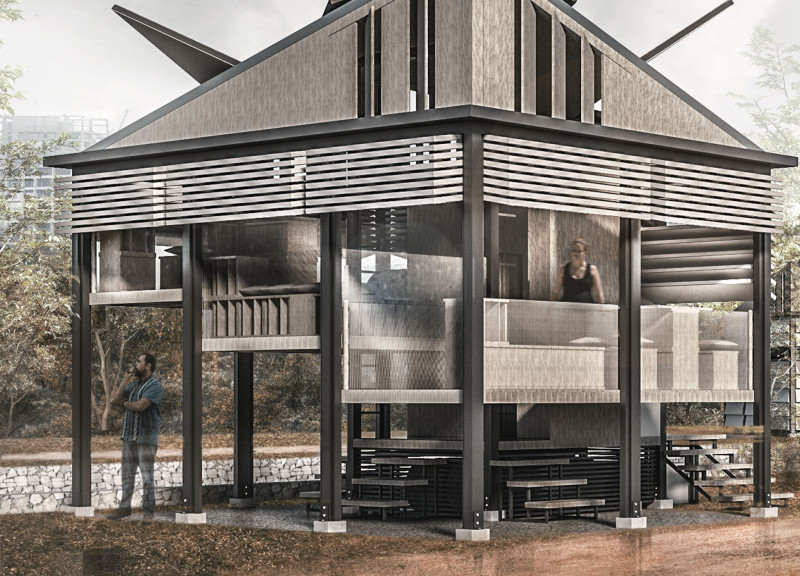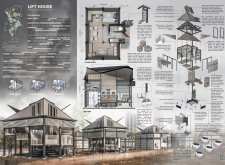5 key facts about this project
At its core, the "Lift House" serves as a modular dwelling designed to respond effectively to both social and environmental requirements. The architectural design incorporates three primary configurations: free space, stepped levels, and a treehouse form. This versatility allows residents to tailor their living spaces to suit both their individual needs and the dynamic conditions of their surroundings. Each configuration encourages a thoughtful interaction among occupants while maximizing the potential uses of the space.
The design employs a variety of materials that enhance its structural integrity and sustainability. uPVC sheets allow for efficient insulation and natural lighting, while steel channels and tubular components provide robust supports that ensure long-term durability. Concrete elements confirm the foundation's strength, while aluminum mesh systems aid in ventilation, contributing to a comfortable indoor environment. Within the roof and flooring, ceramic tiles add aesthetic appeal and ease of maintenance, while glass features further enhance the connection between indoor spaces and the vibrant life outside.
The unique approach of the "Lift House" lies in its flexibility and responsiveness to environmental challenges. The retractable structures integrated within the design allow residents to adapt their living conditions based on climate changes, such as moving to elevated platforms during floods. This innovative feature not only protects residents but also allows for a fluid use of space, accommodating various social activities or private moments as needed. The project also places an emphasis on sustainability through an effective rainwater harvesting system and the incorporation of solar panels, positioning itself as an energy-efficient living solution.
Moreover, the architectural design of the "Lift House" promotes community engagement through designated areas for waste segregation, encouraging responsible environmental practices. The integration of vertical farming solutions reflects a commitment to self-sufficient living and offers residents the opportunity to engage with their environment positively.
The "Lift House" exemplifies contemporary architectural ideas that prioritize resilience, community, and sustainability while addressing specific local challenges. By fostering collaboration among residents and emphasizing community responsibility, the project sets a new benchmark for housing solutions in urban settings.
To fully appreciate the innovative aspects of the "Lift House," including its architectural plans, sections, and overall design philosophy, readers are encouraged to explore further details of this compelling project. By examining the elements of the design, one can gain deeper insights into how modern architecture can effectively respond to the complex needs of urban populations today.























