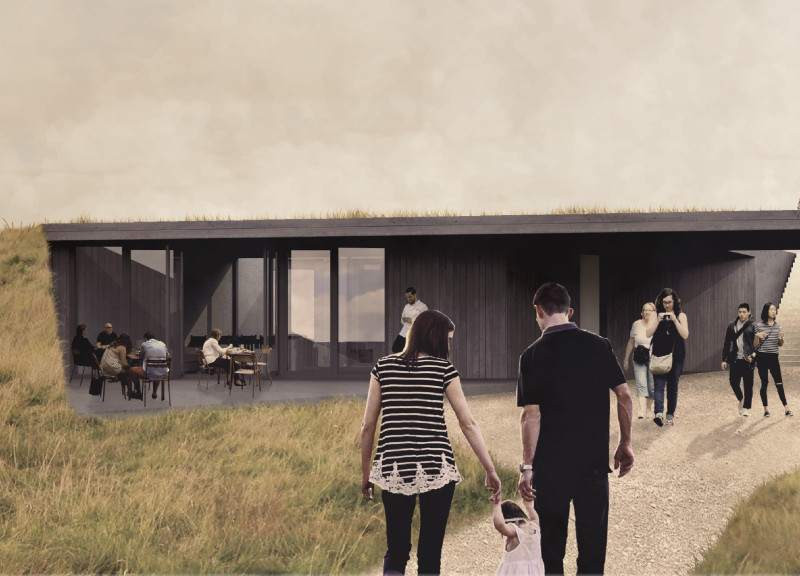5 key facts about this project
The primary function of this project is to provide accommodation and gathering spaces for visitors looking to immerse themselves in the scenic beauty of Iceland. The design features a series of strategically placed buildings, including private Northern Lights Rooms and a communal Main Building. Each element of the architecture contributes to an overarching goal: enhancing the visitor's connection to the natural world. The Northern Lights Rooms, specifically designed for optimal stargazing, integrate retractable roofs that allow guests to observe the night sky comfortably, promoting an experience of wonder and tranquility.
The Main Building serves multiple purposes as a communal space, facilitating social interaction among guests. It features expansive terraces that provide panoramic views of the surroundings, bringing the outdoor environment into the experience. The architecture emphasizes open spaces, encouraging a sense of community while remaining sensitive to the private needs of visitors. Thoughtfully designed pathways weave various elements of the project together, guiding guests through the space and creating an intuitive flow from one feature to another.
A notable aspect of this architectural design is its materiality. The use of natural materials such as wood contributes to the project's seamless integration with the landscape, enhancing the natural aesthetic without overpowering it. The dark wooden facades offer a striking contrast to the vibrant green fields of Iceland, while large glass windows ensure that the beauty of the environment remains a constant focal point. These choices reflect an intention not just to build structures but to provide a sensory experience that is closely linked with the location's remarkable attributes.
Unique design approaches characterize this project, particularly in its multi-sensory engagement strategies. Interactive information panels are positioned throughout the site, delivering insights about local phenomena such as the Northern Lights. This aspect encourages visitors to deepen their understanding of the environment, fostering an appreciation for the natural landscape. Additionally, the project incorporates design elements that amplify the sounds of nature, inviting guests to engage with their surroundings on an auditory level—a thoughtful enhancement to the overall experience.
The emphasis on flexible and adaptable design, particularly in the accommodations, allows the architecture to respond to changing environmental conditions and guest needs. This responsiveness highlights the project’s innovative approach to addressing the challenges presented by the local climate and terrain, further demonstrating how architecture can positively influence the user's interaction with space.
This architectural endeavor presents a well-rounded approach to designing a retreat within a breathtakingly beautiful landscape. By prioritizing sensory engagement and thoughtful material selection, it invites visitors to rethink their experience of nature. The design effectively merges functionality with aesthetics, encouraging a deep connection with the environment while serving essential visitor needs.
For those interested in exploring this architectural vision further, a review of the architectural plans, sections, designs, and underlying ideas will provide a richer understanding of the project's thoughtful execution and its contribution to the landscape of Iceland. Visitors to the project will be encouraged to appreciate not only the visual elements but also the broader concepts that inform each aspect of the design.


























