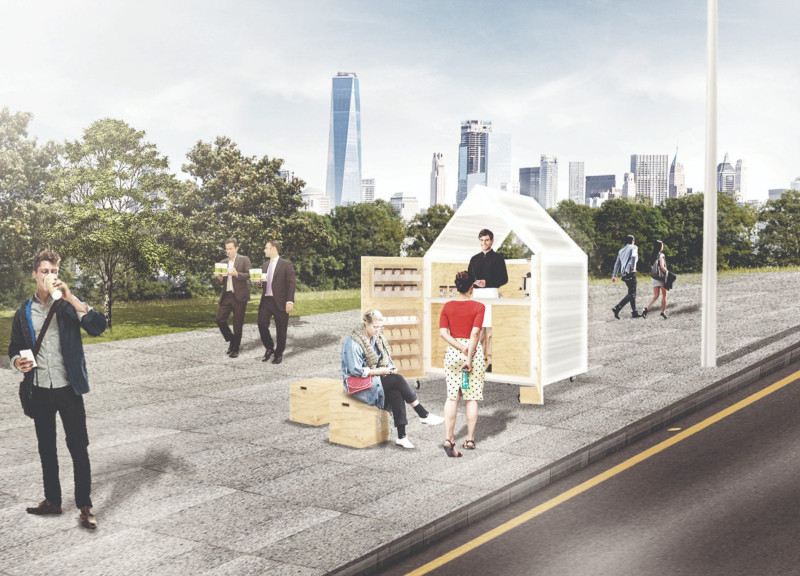5 key facts about this project
Unique Design Approach
One of the distinguishing features of the Kremm Box is its adaptability. The cube can transform in size through retractable components, allowing for a seamless transition between a compact unit and an open gathering space. This retractable design process enhances user experience by providing outdoor seating and service areas that can expand when required. Additionally, the choice of lightweight materials, including aluminum and polycarbonate, contributes to practicality and ease of mobility, enabling the kiosk to relocate within urban centers as needed.
Another notable aspect is the integration of technology. The Kremm Box is equipped with Wi-Fi and mobile payment systems, reflecting contemporary consumer demands for convenience and connectivity. This approach positions the project not only as a food service provider but also as a social and digital hub.
Materiality and Functionality
The design employs a carefully selected palette of materials that enhance both functionality and aesthetics. Lightweight aluminum frames support the structure while providing strength. Polycarbonate panels are used for natural lighting and visibility, effectively creating an inviting atmosphere for users. Internally, wood panels, particularly spruce plywood, introduce warmth and tactile quality, softening the otherwise contemporary materials.
The internal layout accommodates essential functions such as storage for ingredients, equipment placement for coffee preparation, and waste management systems. This organization ensures operational efficiency while maintaining a clean and approachable environment for patrons. The overall design serves not only as a service point but as a communal area, fostering interactions among users in an urban setting.
To further understand the Kremm Box and its architectural approaches, readers are encouraged to explore the architectural plans, sections, and designs available for review. This will provide deeper insights into the innovative ideas and functionalities that define the project.


























