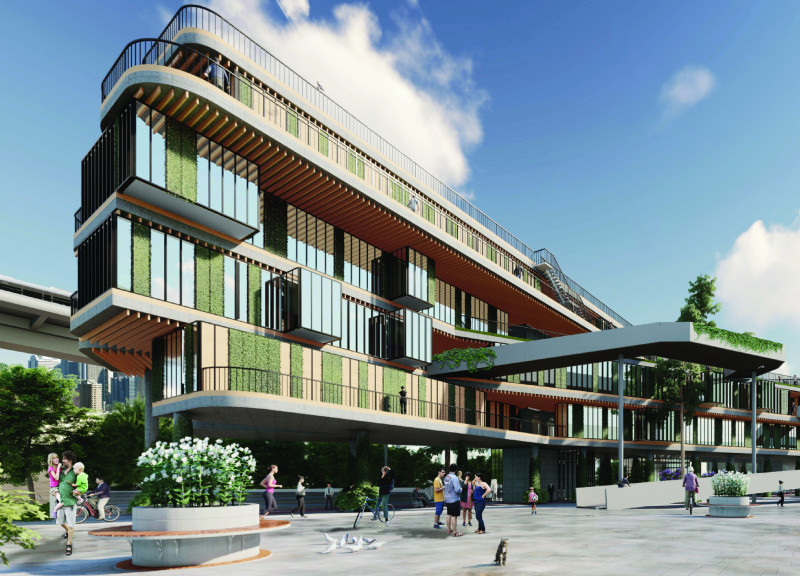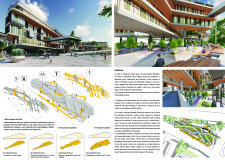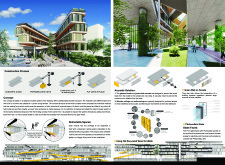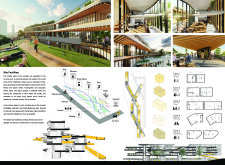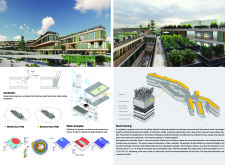5 key facts about this project
At its core, the project represents a commitment to enhancing livability for residents, emphasizing the importance of community and connection. The layout incorporates distinct zones for residential living, communal activities, and green spaces, reflecting the project’s dedication to fostering a social environment. Each housing unit ranges from 4 to 82 square meters, catering to both individual needs and family dynamics, thus ensuring that a diverse demographic can find their place within the community.
The architectural design places considerable importance on natural light and air circulation, seen through expansive glass facades that invite the outside in and allow for daylight to permeate the interiors. This attention to light contributes not only to the aesthetic quality of the space but also to energy efficiency, a vital concern in contemporary architecture. The inclusion of vertical and horizontal circulation paths promotes an active lifestyle, encouraging residents to walk and bike rather than rely solely on cars, which aligns with modern sustainable living practices.
A notable element of the design is its innovative use of materials. The structural framework primarily utilizes concrete for its durability, while the prefabricated wooden units provide warmth and texture to the overall aesthetic. Photovoltaic glass has been incorporated into the facade, allowing the building to harness solar energy effectively, which is a testament to the project's commitment to sustainability. Additionally, recycled wood is thoughtfully used for interior finishes, supporting eco-friendly initiatives and highlighting the importance of sustainable sourcing in modern architecture.
Unique to this project are its adaptable features. The housing units include retractable spaces that extend living areas on demand, revealing a flexible approach to urban residency. This design innovation enables residents to modify their spaces according to their needs, enhancing their overall quality of life. Furthermore, community engagement areas are strategically integrated throughout the site, including playgrounds and multipurpose spaces. These features aim to cultivate a sense of belonging and encourage social interaction among residents, reinforcing the notion that housing is more than just a unit; it is a community.
Water management plays a crucial role in the design as well. Cisterns are incorporated to collect rainwater, which aids in irrigation and reduces dependence on municipal water supplies. This consideration of environmental impact reflects an intelligent and responsible approach to architectural design, especially relevant in urban settings where water conservation is becoming increasingly critical.
The architectural design of this housing complex ultimately strives to challenge traditional notions of affordability in urban living. By offering attractive, sustainable, and adaptable living solutions, the project not only addresses housing shortages but does so in a manner that promotes health, wellbeing, and connectedness among residents. This project serves as a model for future architectural endeavors that prioritize both function and community, making a significant impact in the realm of affordable housing.
For those interested in exploring this project further, reviewing the architectural plans, architectural sections, and architectural designs will provide deeper insights into the innovative ideas that have shaped this unique living environment. Understanding the detailed architectural elements will offer a clearer perspective on how this project contributes to the evolving dialogue around urban housing.


