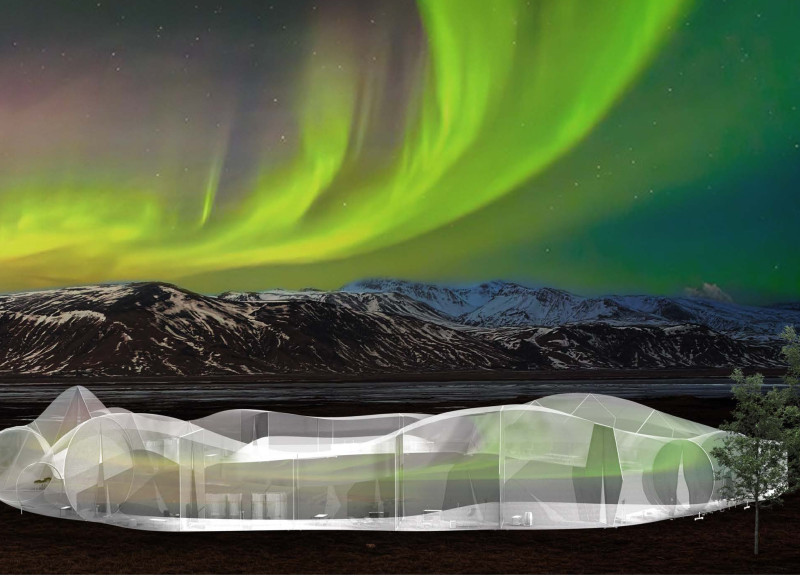5 key facts about this project
The primary function of this architectural design is to provide accommodations for visitors seeking to witness the Aurora Borealis. The design allows for mobility and flexibility, with guest units constructed on wheels for ease of relocation based on seasonal demand. This adaptability is essential in a location like Iceland, where climate conditions can change rapidly, and visitor numbers may fluctuate throughout the seasons. By offering movable units, the project also introduces an element of exploration, allowing guests to engage more deeply with their environment.
Key components of the project include the guest and host units, which are thoughtfully arranged to foster a sense of community while simultaneously providing private spaces. Each unit is equipped with essential amenities designed to enhance comfort and usability, including sleeping areas, communal spaces, and sanitation facilities. Special attention is given to the communal areas within the host unit, where visitors can gather, share experiences, and reflect on their connection to nature.
One of the standout features of this project is the innovative use of retractable panels, designed to offer unobstructed views of the Northern Lights. This design approach not only serves the purpose of observation but also creates an engaging atmosphere that immerses visitors in the celestial display. These flexible systems are emblematic of the architectural philosophy underpinning the project—creating a responsive environment that adapts to the changing seasons and user needs.
The material choices in the Amplified Northern Light project also warrant attention, as they reflect a commitment to sustainability and practicality. ETFE, a transparent polymer widely recognized for its durability and light transmission properties, serves as the primary facade material. This choice allows natural light to flood the interior spaces while providing thermal protection. The incorporation of steel elements ensures structural integrity, essential for enduring the harsh Icelandic climate. Additionally, high-performance insulation materials are engineered to maintain a stable internal temperature, reducing the energy footprint of the project.
The unique design approaches taken in this project extend beyond material selection and spatial organization. The architectural form is intentionally shaped to echo the surrounding volcanic landscape, creating a visual continuity between the built environment and its natural context. This relationship is further enhanced through landscaping elements that complement the architecture, ensuring that the overall design is in harmony with Iceland's distinct topography.
Ultimately, the Amplified Northern Light project exemplifies a contemporary architectural response to the natural world, marrying practical living spaces with an experience-oriented design. By emphasizing flexibility, sustainability, and connection to the landscape, it stands as a reflection of the values inherent in modern architecture. For those interested in gaining a deeper understanding of this innovative design, exploring the architectural plans, sections, and broader design concepts will provide valuable insights into the thoughtfulness behind this project.


























