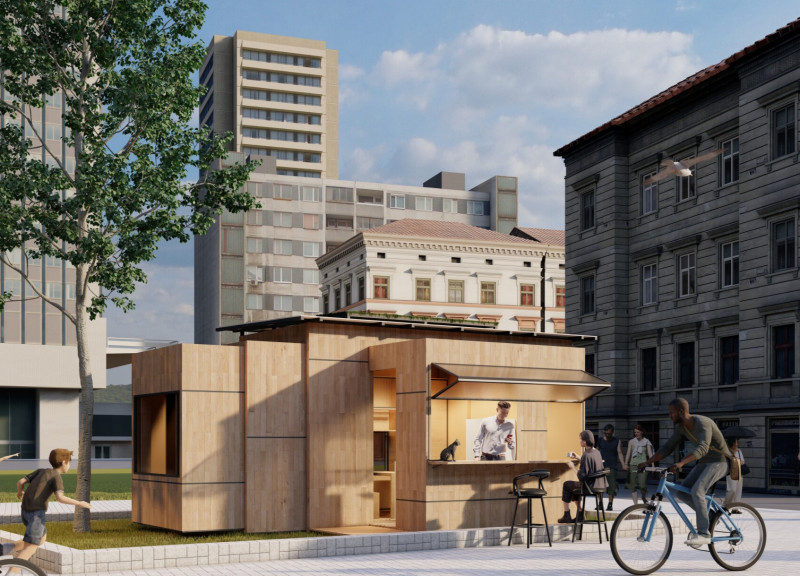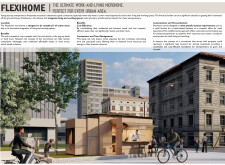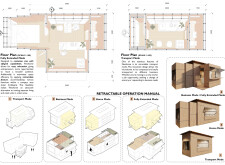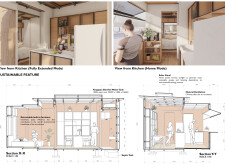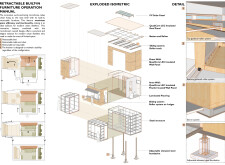5 key facts about this project
**Overview**
FlexiHome is situated within dense urban environments, addressing the challenges young entrepreneurs face regarding housing affordability and workspace accessibility. This project merges residential and commercial functions into a single, compact unit, providing a feasible solution for increased mobility and adaptability in urban living. By combining essential amenities for both living and working purposes, it offers a response to the constraints of space and cost prevalent in modern cities.
**Functionality and Flexibility**
The design of FlexiHome encompasses multiple modes of operation, allowing it to transition easily between transport, business, and residential uses. This adaptability supports various lifestyles, particularly for entrepreneurs who may require their living space to serve as a professional setting. With features such as retractable furniture, the microhome maximizes functionality while maintaining comfort. In its fully extended mode, the interior encourages collaboration and interaction, while the transport mode allows for easy relocation, making it suitable for dynamic urban contexts.
**Sustainable Material Selection**
FlexiHome employs innovative, sustainable materials that enhance its structural integrity and environmental performance. The use of wood for walls and furniture introduces warmth, while QuadCore LEC insulated panels contribute to thermal efficiency, reducing overall material consumption. Laminated flooring offers a durable, low-maintenance surface, complemented by photovoltaic solar panels that facilitate energy independence. Additionally, a Kingspan Slimline water tank supports its off-grid capabilities, and a steel framework provides a robust yet lightweight foundation, ensuring stability on varied terrains.


