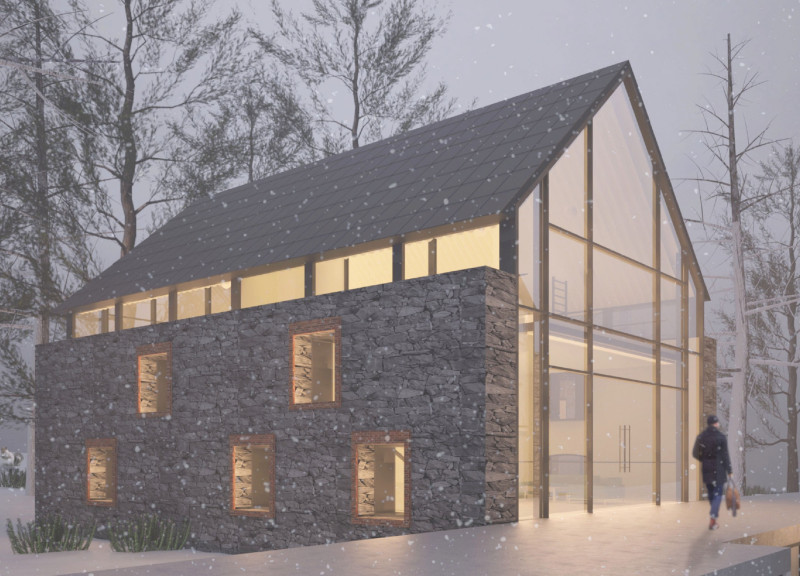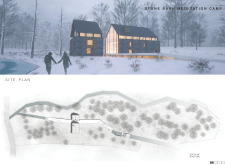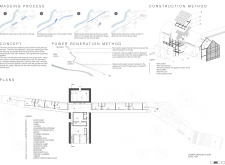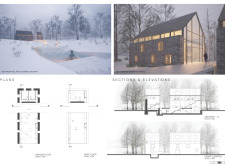5 key facts about this project
At its core, the project functions as a retreat, facilitating personal reflection, meditation sessions, and community gatherings. The design integrates both private and communal spaces, thoughtfully arranged to promote a sense of peace and allow for varied experiences. The central meditation hall, designed with high ceilings and extensive glazing, is a focal point where users can engage in mindfulness practices while being immersed in the beauty of nature outside. This hall serves as a multi-functional space capable of accommodating larger groups for workshops or quieter sessions for individuals.
The design approach emphasizes a delicate balance between preserving the historical character of the original barn and introducing contemporary materials and techniques. The use of stone as the primary building material anchors the construction to its site, while also conveying a sense of permanence and connection to the earth. Complementary materials such as wood, used in the roof structure, add warmth to the interiors, creating inviting and comfortable environments for users. The integration of glass facilitates natural light flow and provides stunning views, fostering an atmosphere of openness while maintaining privacy.
In addition to the primary meditation hall, the project encompasses guest accommodations that are discreetly positioned to ensure privacy and tranquility. These spaces provide an intimate setting for guests who seek solace or inspiration, allowing them to recharge amid nature. Each guest room is designed to maximize natural light and views, reinforcing the project's commitment to creating a seamless relationship between the built environment and the landscape.
The architectural design also incorporates sustainable practices, including the restoration of the nearby channel and the establishment of a micro-hydro power system. This not only highlights the project’s dedication to ecological responsibility but enhances the overall visitor experience by allowing them to engage directly with sustainable practices. The positioning of pathways and outdoor spaces encourages exploration of the site, fostering a deeper connection with both the constructed and natural elements.
Unique design approaches are apparent throughout the Stone Barn Meditation Camp. The arrangement of spaces not only facilitates a logical flow from communal areas to private sanctuaries but also encourages interaction with the outdoors. Outdoor patios and gathering areas are thoughtfully integrated into the fabric of the design, promoting a sense of continuity between indoor and outdoor environments. The choice of materials, as mentioned, reflects a commitment to sustainability and local context, ensuring that the building resonates with its surroundings while providing comfort and functionality.
The project stands as a testament to the thoughtful integration of architectural principles, environmental awareness, and community-focused design. It is more than a simple meditation space; it embodies a journey toward mindfulness, encouraging users to reconnect with themselves and the natural world around them. For further insights into the architectural plans, sections, and designs, readers are invited to explore the complete project presentation, which elaborates on the compelling architectural ideas that have shaped this remarkable retreat.


























