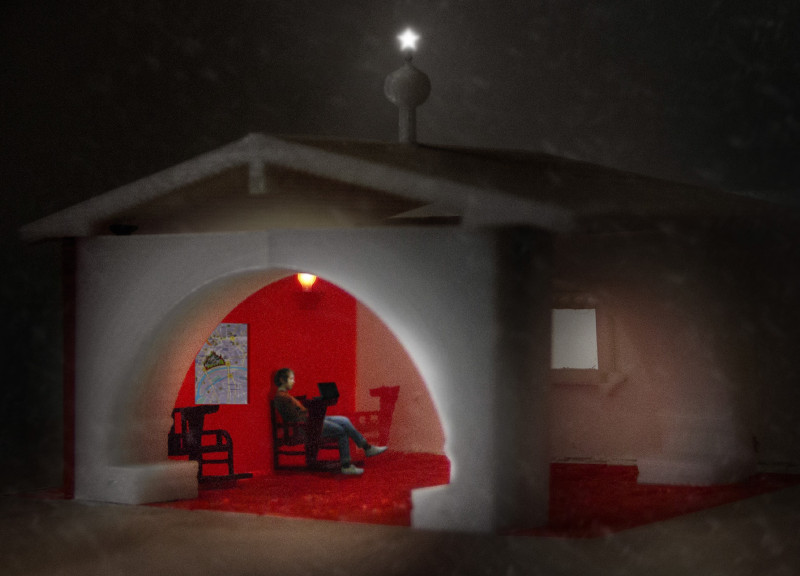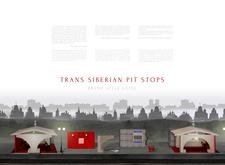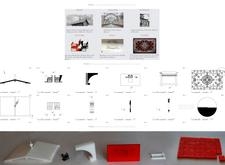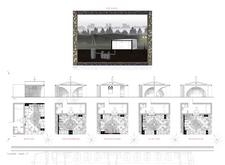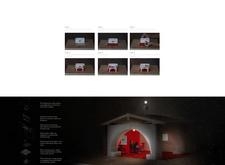5 key facts about this project
The primary function of these pit stops is to serve as convenient rest areas for travelers on one of the longest railway journeys in the world. With careful consideration, each stop is designed to meet the needs of various users—whether they are preparing for the next leg of their journey or taking a moment to explore the local area. By integrating informative displays about nearby attractions, each architectural design facilitates an engaging experience that encourages travelers to delve deeper into the surrounding locales.
In discussing the essential components of the project, attention must be given to the carefully selected materials and architectural features. The buildings utilize concrete for structural integrity, which is a nod to traditional Soviet architecture. This choice highlights durability while allowing for modern design elements. The presence of wood within the interiors fosters a sense of warmth and welcomes travelers, emphasizing comfort. Glass elements are incorporated into the facades to enhance visibility and light, promoting an inviting atmosphere. Additionally, textiles woven into the interior design link the spaces to local craftsmanship, strengthening the connection to regional identity.
Notable architectural features include a roof structure that takes inspiration from the Chapels of Karelia, providing a distinctive silhouette while maximizing natural light. Columns and arches are creatively employed throughout the design, serving both structural needs and aesthetic appreciation. The layout promotes flow and accessibility, with spacious social areas equipped with comfortable seating arrangements suitable for both solitary travelers and groups. Informative spaces are also thoughtfully integrated, offering maps and local travel information, thus encouraging interaction.
Unique design approaches underpin this project, differentiating it from typical rest areas commonly seen along transportation routes. By focusing on the notion of 'non-places', the architecture aims to transform transient environments into engaging spaces that offer cultural experiences. Every pit stop is imbued with local narratives, making each space reflective of its geographical context—be it Moscow, Yekaterinburg, or Ulan Ude. This blend of traditional architectural motifs with contemporary services not only supports travelers but also serves as a touchpoint for cultural engagement.
The project embodies the idea that architecture can play a pivotal role in enhancing interaction and fostering a sense of community. The overall design celebrates the journey itself, encouraging reflection and connection among those who use the spaces.
For a deeper understanding of this thoughtfully designed project, it is encouraged to explore the comprehensive presentation of architectural plans, sections, designs, and ideas. These elements further illustrate how the architecture effectively captures the essence of the Trans-Siberian experience while addressing the practical needs of its users.


