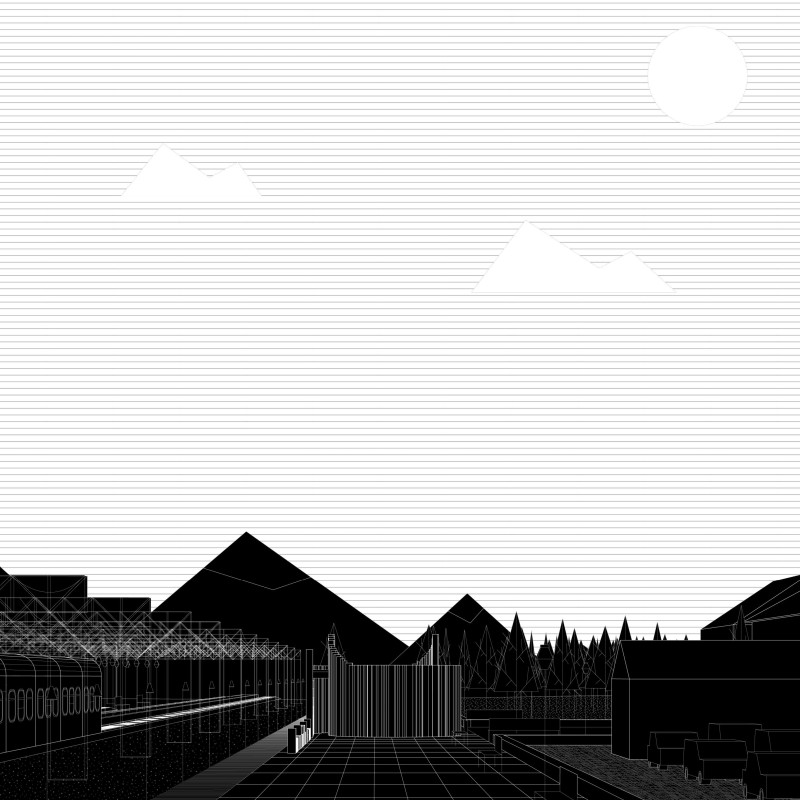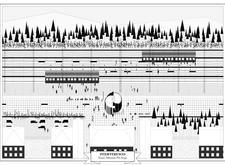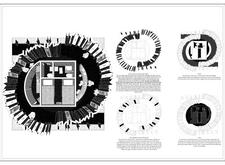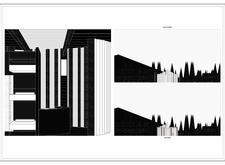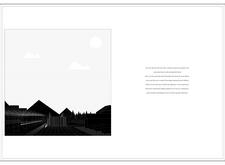5 key facts about this project
At its core, this project functions as a series of waypoints for those traversing the iconic Trans-Siberian route. Each pit stop is designed to facilitate a pause, allowing travelers to not only rest but to engage with the rich environment around them. By providing essential amenities, social gathering spaces, and serene reflection points, the project seeks to enhance the travel experience, making it both practical and enriching.
The architectural design incorporates various elements that collectively encourage interaction between people, nature, and the architectural form. Large, open spaces are balanced with intimate areas, creating zones that cater to different activities. Visitors can gather in communal spaces that promote socialization or retreat to quieter corners meant for contemplation and rejuvenation. This dual approach is a hallmark of the project, reflecting a keen understanding of human behavior and the need for both community and solitude during travel.
One of the vital aspects of this design is its integration with the surrounding landscape. The architecture does not impose itself upon the natural environment but instead converses with it. By utilizing local materials such as wood, glass, steel, and concrete, the design mirrors the natural hues and textures of the Siberian wilderness. This choice of materials reinforces the project's commitment to sustainability and environmental harmony, allowing the structures to blend seamlessly with their settings. The use of expansive glass windows not only brings natural light into the interior spaces but also offers breathtaking views of the surrounding scenery, inviting users to appreciate the majestic landscapes as part of their experience.
Another unique approach is the focus on creating pathways that guide users through the design. These pathways are not merely functional routes but are conceptualized as journeys in themselves, leading explorers through varying experiences and encourage them to interact with their surroundings. This intentional flow underscores the importance of movement in the project, allowing for exploration and discovery at every turn.
Additionally, the design responds to the climatic conditions of Siberia with thoughtful architectural considerations. Features such as overhangs and sheltered areas are strategically placed to provide comfort and protection from the elements, thus ensuring that the spaces remain usable throughout different seasons. This attention to environmental context not only enhances the usability of the stations but also reflects a deeper understanding of the relationship between climate and architecture.
In examining this project, one finds a rich tapestry of design ideas that prioritize user experience and environmental context. The architectural plans and sections offer valuable insights into how these elements manifest in practice, allowing for a deeper understanding of the conceptual intentions. For those interested in architectural designs or ideas that bridge functionality and aesthetics, a closer examination of the project's presentation can yield deeper insights into the innovative approaches employed. The architecture of the Trans-Siberian pit stops stands as an exemplary model of how thoughtful design can enhance travel experiences while respecting and celebrating the rich narratives of place.


