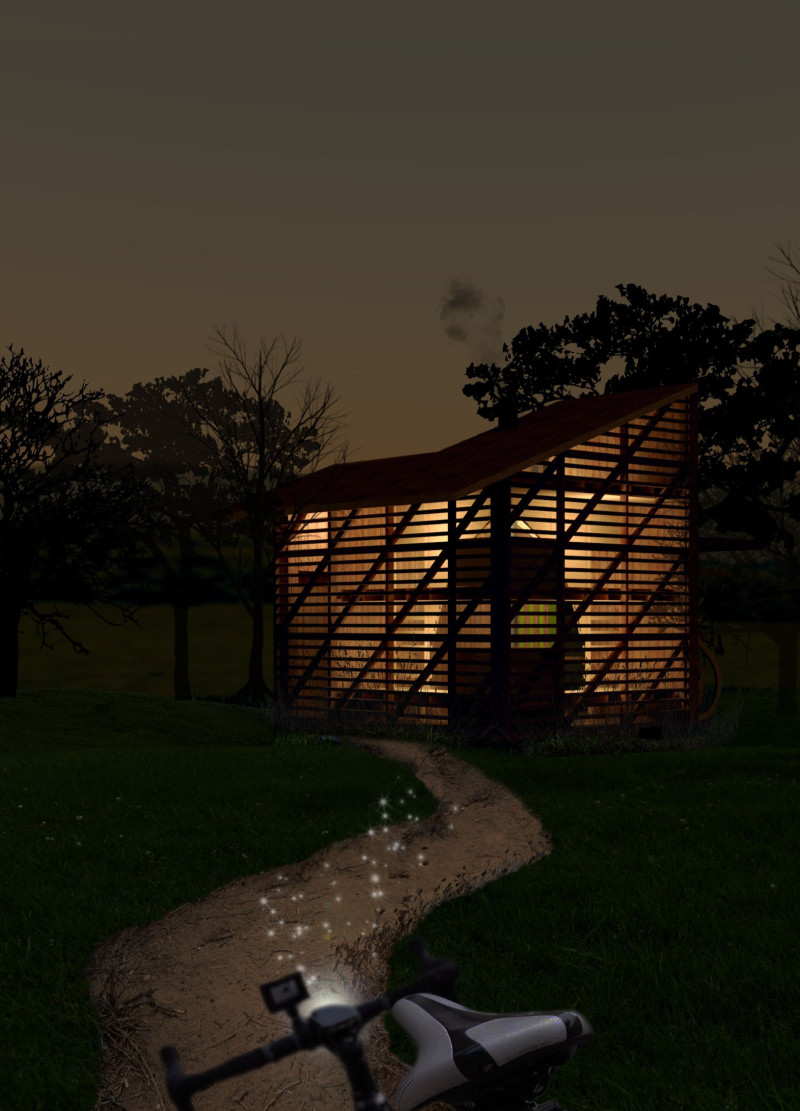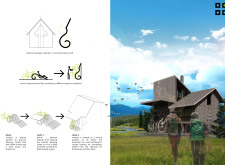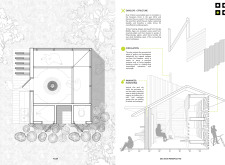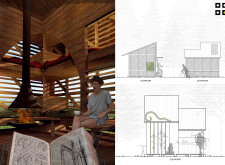5 key facts about this project
At its core, the HEYA design reflects a sense of community and connection. It draws inspiration from the traditional forms commonly seen in European architecture, particularly those associated with churches, yet reinterprets them for modern use. The building serves multiple purposes, accommodating facilities for resting, socializing, and education about sustainable practices. The approach taken in this project not only provides a functional space but also invites deep reflection on the relationship between architecture and the environment.
The architectural composition is characterized by its use of recycled wood pallets and polycarbonate panels. The recycled wood pallets serve both structural and aesthetic roles, embodying sustainability through the reutilization of materials. This choice enhances the environmental aspect of the design while providing a warm and inviting atmosphere. The polycarbonate panels that form the building's exterior allow ample natural light to penetrate, creating a bright and airy interior that feels connected to the environment outside.
An essential feature of the HEYA design is its multifaceted organization. The layout encourages movement and interaction, with central communal areas featuring flexible seating arrangements. The integration of a fireplace as a focal point not only provides warmth but also promotes gathering, offering a space for informal meetings and communal enjoyment. Adjacent bike storage enhances convenience for visitors, allowing cyclists to transition seamlessly between activities.
Additionally, HEYA incorporates innovative rainwater harvesting systems, contributing to the building’s self-sufficiency and reinforcing its ecological responsibility. The design maximizes resource efficiency, illustrated by features that encourage the collection and reuse of water, minimizing waste while supporting the needs of visitors.
What sets HEYA apart is its commitment to marrying historical architectural details with contemporary functionality. The structure's form resonates with familiar European aesthetics, yet it embraces modern design principles such as flexibility and sustainability. The architectural approach not only respects the culture of the region but also adapts to the dynamic lifestyle of today’s travelers, addressing their requirements for solace and connectivity.
In examining the architectural plans, sections, and designs of HEYA, one can observe the meticulous attention to detail that prioritizes both user experience and environmental impact. Each element has been carefully conceived to enhance not only the physical experience of the space but also to engage users on a deeper level regarding their connection to the environment.
For those interested in exploring the nuances of this architectural project further, reviewing the associated architectural plans and sections will provide comprehensive insights into the design intentions and methodologies employed. The interplay of materials, layout, and sustainable practices at HEYA underscores a thoughtful approach to modern architecture that respects tradition while meeting contemporary needs. This project stands as an invitation for exploration and engagement, whether you are a cyclist, a community member, or an architecture enthusiast.


























