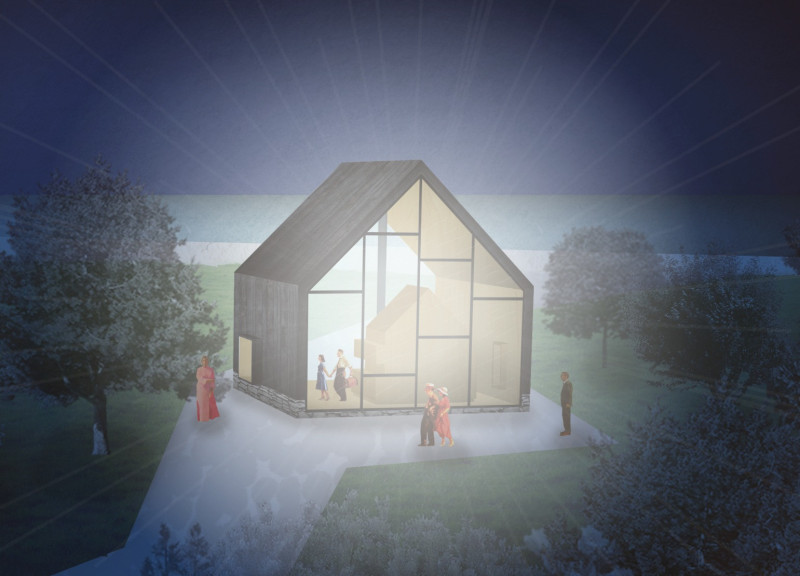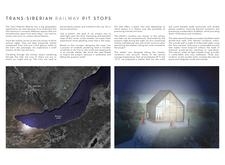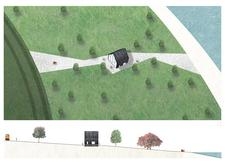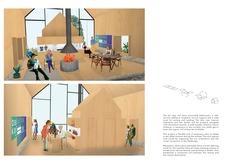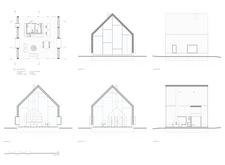5 key facts about this project
The architectural design of the pit stops draws inspiration from the natural beauty of their surroundings. The shelters feature a gabled silhouette, embracing traditional Russian architectural forms while applying contemporary design principles to meet modern needs. The layout prioritizes communal spaces, where travelers can gather, relax, and share experiences. Central fireplaces serve as focal points within these areas, encouraging warmth and camaraderie among those passing through. This social dimension of the design reflects a deeper understanding of how architecture can facilitate connections among people.
Material selection plays a critical role in the overall design approach. The project employs locally sourced carbonized cedar for exterior cladding, chosen for its durability and natural aesthetic qualities. This wood not only harmonizes with the surrounding forest but also contributes to the shelter's longevity. Double-glazed windows enhance thermal performance, ensuring comfort during extreme seasonal fluctuations seen in this region. Inside, light-treated wood is utilized for decoration, creating a welcoming atmosphere while maintaining environmental consciousness. The masonry base, featuring granite or similar materials, provides stability against the rugged terrain, reinforcing the structure's resilience.
Unique to this project is its emphasis on sustainable design practices, which are integral to the overall architectural vision. Each pit stop is designed to minimize environmental impact while maximizing connection to nature. The design is adaptable to various locations along the railway, allowing for ease of construction and disassembly as needed. This flexibility ensures that the shelters can respond effectively to the changing conditions of both the environment and the demands of travelers.
Furthermore, the architectural framework includes thoughtful planning of services, featuring a self-service cafeteria that offers local cuisine and refreshments. Informative displays are strategically incorporated within the design, providing an educational aspect that allows visitors to engage with local history and culture. This enriching element underscores the project's role not just as a functional space but as a facilitator of knowledge sharing and cultural exchange.
The Trans-Siberian Railway Pit Stops project represents a significant vision in architecture, illustrating how design can unite function with an appreciation for natural beauty and community. The project stands as a vital link that not only supports travelers but also encourages a deeper exploration of Siberia’s ecological and cultural significance. For those keen on detailed insights into this project, exploring the architectural plans, sections, designs, and ideas will provide a comprehensive understanding of its overall intent and execution.


