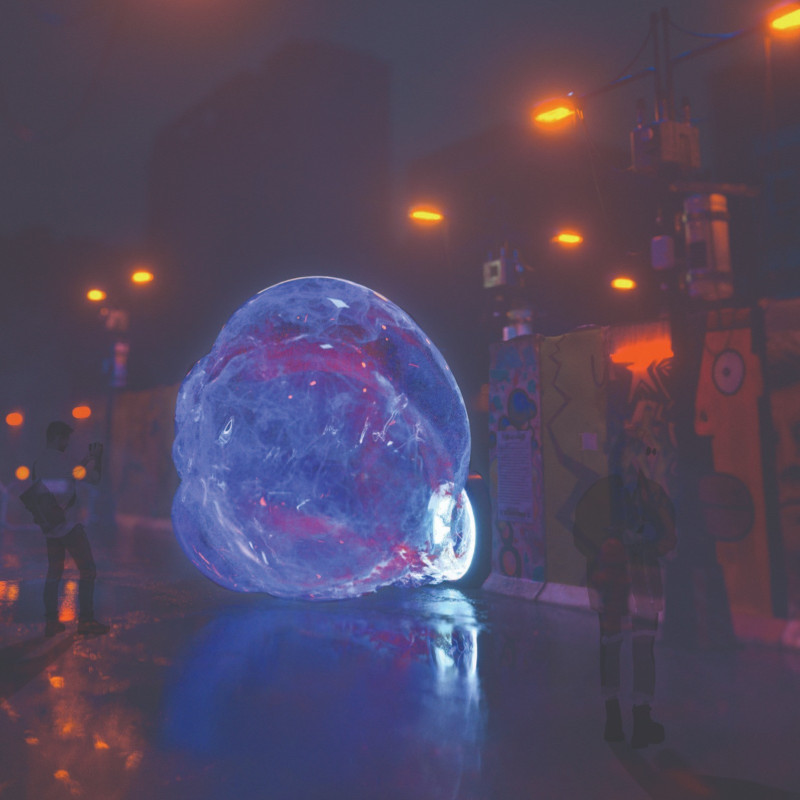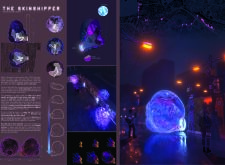5 key facts about this project
The booth utilizes materials such as plastic, reflective coatings, and integrated LED lighting. These choices contribute to a lightweight structure that invites engagement from users while maintaining environmental considerations. The innovative materiality facilitates a dynamic relationship between users and the installation, promoting a fluid exchange of experiences. The architectural design reflects a contemporary approach, prioritizing usability and engagement.
Unique Design Approaches
The architectural design integrates responsive lighting that interacts with users' movements, creating an engaging environment. The touch-sensitive surfaces allow users to modify the soundscapes played within the booth, reflecting the collaborative spirit inherent in techno music. This approach not only serves a functional purpose but also enhances the emotional connection users have with the installation.
The smooth, organic forms of the booth contrast with the typically rigid structures found in many urban settings. This fluidity fosters accessibility and creates an open atmosphere, inviting users to explore and interact without hesitation. Furthermore, the adaptability of the design supports various urban settings, allowing the booth to serve different functions beyond its initial purpose.
Interactive Features and Community Focus
The Skinship effectively combines technology and design to create an inclusive space for community engagement. Its focus on sensory interaction, both through touch and sound, encourages participation from users of all backgrounds. The booth becomes a focal point for social gathering, enhancing the vibrancy of the surrounding urban environment.
In summary, The Skinship installation represents a thoughtful integration of architecture, community, and cultural expression. The design prioritizes interaction, emotional engagement, and environmental sustainability.
For those interested in exploring the detailed architectural plans, sections, and broader design ideas, further analysis of the presentation is encouraged to gain deeper insights into this compelling project.























