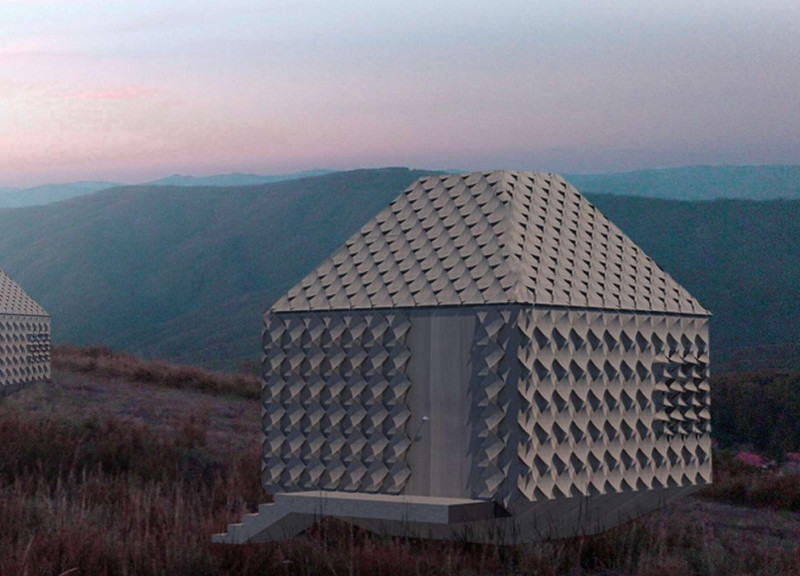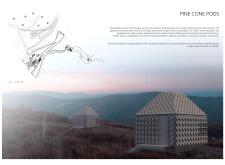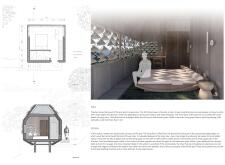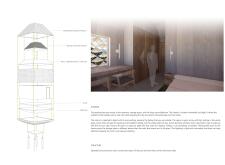5 key facts about this project
The function of the Pine Cone Pods centers on providing a sheltering space for individuals seeking refuge in nature. These structures facilitate a unique experience that promotes relaxation and connection with the outdoors. The design prioritizes sustainability and environmental mindfulness, fulfilling contemporary needs for eco-friendly living without sacrificing comfort or style. Each pod serves as a personal retreat equipped with essential amenities, thereby making it suitable for short-term stays while integrating perfectly into the forested context.
Key attributes of the project include its distinctive shape, material choices, and innovative features. The overall form of the pods mimics a pine cone, characterized by geometric polyhedral shapes that overlap and interlock, creating an appealing visual rhythm. This design is not merely aesthetic; it also addresses environmental factors such as rainwater management. The angled surfaces of the structure facilitate effective water drainage while simultaneously enhancing the architectural integrity of the pods.
Materiality plays a crucial role in the project, emphasizing locally sourced wood that promotes environmental sustainability and reaffirms the local material culture. The use of semi-transparent materials in conjunction with wood allows for natural light to permeate the interior spaces, creating an inviting atmosphere. Additionally, the design incorporates a layered mesh façade that serves as a natural regulation mechanism, optimizing airflow and climate control within the pods.
The innovative rainwater filtration system stands out as a unique feature of the Pine Cone Pods. This system functions through a series of semi-transparent filtration tanks, designed to process captured rainwater for potable use. Such a feature underscores the project’s commitment to minimizing its environmental footprint, ensuring that resources are used efficiently and responsibly. The greywater systems incorporated into the design further reflect a comprehensive approach to sustainability, with plans to recycle wastewater for irrigation, showcasing how architectural design can incorporate living systems.
Internally, the layout of each pod is practical and user-oriented, offering a spacious living area that balances comfort with simplicity. The design includes essential amenities such as a kitchenette, restroom, and sleeping quarters, all arranged to maximize usability while maintaining an intimate sense of space. Natural materials used for interiors contribute to a calming ambiance and foster a connection with the surrounding forest. Large windows, positioned strategically, not only provide views of the scenic landscape but also enhance natural ventilation, ensuring a fresh and airy environment inside each pod.
In addition to these functional aspects, the Pine Cone Pods project represents a broader movement towards mindful living. By integrating architectural practices that respect and reflect nature, the design resonates with contemporary values of sustainability and conservation. The thoughtful use of shapes, materials, and environmental technologies marries aesthetic considerations with practical utility, resulting in a project that is both visually compelling and grounded in ecological responsibility.
For those interested in learning more about the Pine Cone Pods project, exploring the architectural plans, sections, designs, and innovative ideas presented may provide deeper insights into this exemplary architectural endeavor. Engaging with the specific details of the project can reveal the underlying philosophies that shape its design and operational strategies, enriching one’s understanding of contemporary architecture's potential to weave seamlessly into natural landscapes.


























