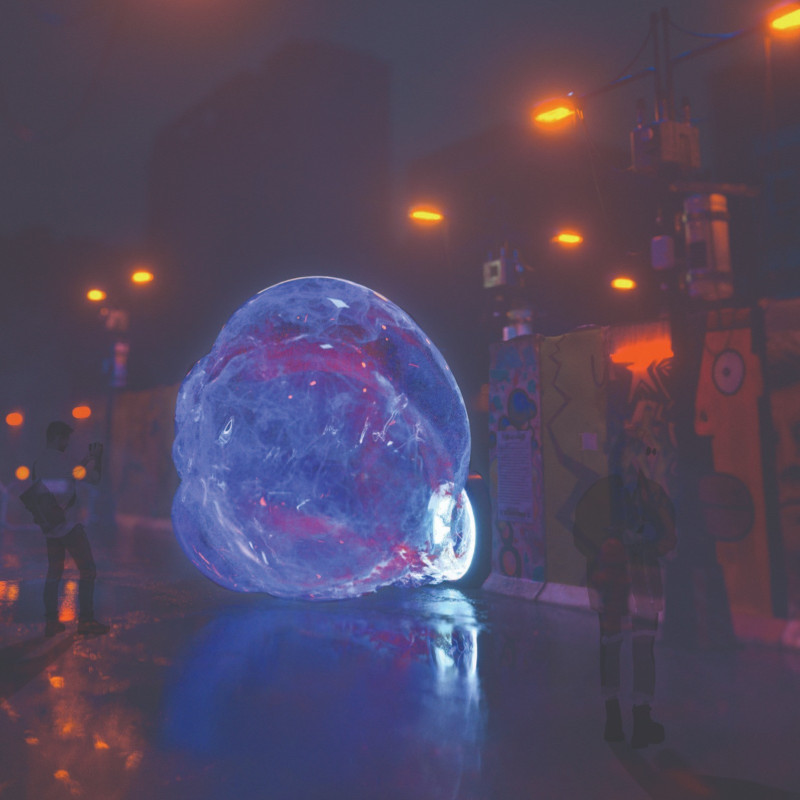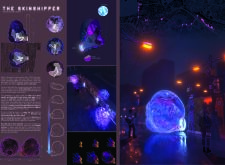5 key facts about this project
Functionally, the Skinshipper is intended to act as an immersive environment where users can engage with both the music and one another in a dynamic manner. The booth is conceptualized to create a sensory backdrop that amplifies the nightlife experience inherent to Berlin’s techno scene. The spatial design promotes movement and connection, offering users an opportunity to embrace the rhythm of the music while interacting with the space. It challenges preconceived notions of what a dance space can be, moving beyond standard booth configurations to create an inviting and engaging structure.
The design of Skinshipper incorporates several key elements that contribute to its unique approach. One defining characteristic is its sculptural form, which appears to flow organically, reminiscent of a protective cocoon. This fluidity not only contributes to the aesthetic appeal of the project but also encourages a sense of refuge for users while connecting them simultaneously to the external environment. This duality of experience—feeling both enclosed and open—serves to enhance the enjoyment of the music and the atmosphere.
Materiality plays a significant role in the Skinshipper's design. Lightweight plastics are employed primarily to construct the interior and exterior surfaces, allowing for an easy mobility that aligns with its intended use as a mobile installation. These materials are selected not only for their weight and durability but also for their ability to facilitate transparency, fostering a visual connection between the booth and its surroundings. The integration of reflective materials further enhances the design by enabling a responsive interaction between sound and light, producing an engaging audio-visual spectacle that enriches the user experience.
In addition to these elements, the lighting design within Skinshipper is pivotal. Utilizing advanced LED technology, the lighting responds in real-time to the ambient sound, creating a captivating interplay that heightens the overall sensory experience. This responsive quality draws users deeper into the environment, promoting a sense of unity as both the music and lighting synchronize in an immersive dance of color and sound.
The architectural design also emphasizes inclusivity, encouraging participants to engage with the booth from various angles and in diverse ways. This interactivity allows individuals to define their experiences based on personal expression through dance, reinforcing the project’s intention to foster community connections. By prioritizing user interaction, Skinshipper aligns itself with the fundamental cultural ethos of Berlin’s techno community, which champions expression, inclusivity, and shared joy in dance.
What sets Skinshipper apart from other architectural projects is its focused intention to merge the realms of art and function within a culturally significant context. It stands as a testament to the evolving narrative of nightlife in Berlin, showcasing how architecture can serve not only as a physical structure but also as a catalyst for shared experiences, interactions, and emotional exploration through music.
For those interested in exploring this project further, reviewing elements such as architectural plans, architectural sections, and architectural designs can provide a deeper understanding of the innovative ideas that shape Skinshipper. This analysis emphasizes the importance of reflecting on how architecture can influence and enhance our cultural experiences, inviting readers to consider the intricate relationship between design and community in urban settings.























