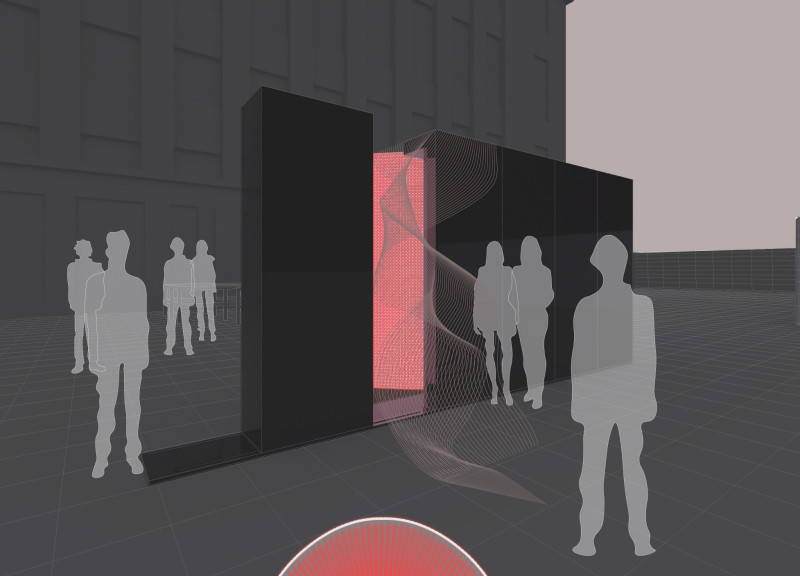5 key facts about this project
Functionally, WOMB acts as a multifaceted space designed for interaction, introspection, and discovery. The design centers around the concept of creating a womb-like environment that nurtures a sense of safety while simultaneously sparking curiosity. Visitors enter a serene inner space that contrasts with the lively exterior, providing an opportunity for contemplation amidst the energetic vibrancy of the urban environment. This deliberate juxtaposition fosters an immersive user experience that encourages social connections and personal reflection.
One key aspect of the project is its structure, which is enveloped in a sleek, minimalist skin crafted predominantly from reinforced glass. This choice of material not only facilitates visual interaction with the surrounding landscape but also strengthens the integrity of the building. The transparent façade allows for natural light to permeate the interior, shaping an atmosphere that evolves with the time of day. The incorporation of acoustic panels enhances the overall experience by mitigating noise pollution and creating an intimate auditory landscape. This detailed attention to acoustics is crucial, as sound plays a vital role in the overall ambiance of the space, contributing to the experience of immersion that the project aims to achieve.
The steel frame supports the architectural design's stability and durability, ensuring that the building can withstand external pressures while maintaining its aesthetic qualities. Inside, the space is designed to be adaptable. The fluid forms and soft contours of the interior reflect the thematic focus on organic growth and nurturing environments. Users are invited to engage with the space in a dynamic manner, which promotes a personalized interaction that can shift based on individual or collective movements. The space caters to both solitary and communal experiences, offering visitors an opportunity to find solace in introspection or connect with others.
Lighting is another distinctive feature of the WOMB project. LED systems are intricately woven into the design, providing illumination that responds to user movements dynamically. This aspect not only enhances the visual experience but also plays a significant role in shaping the overall atmosphere of the interior. The interplay of light and shadow creates a living environment that continuously changes, reflecting the natural cycles of light in an urban context. This responsive lighting strategy encourages users to engage actively with their environment, fostering a greater sense of awareness and presence.
The sound elements within the design also deserve attention. A carefully curated sonic landscape complements the physical space, utilizing a well-placed sound system to create a harmonious auditory experience. This integration of sound design highlights the project's aim to envelop users in a multi-sensory environment, transcending traditional architectural experiences.
Overall, WOMB embodies a unique approach to architectural design by prioritizing the user experience and enhancing the interaction between space, form, and function. Drawing inspiration from the concept of a nurturing womb, the structure encourages engagement while providing an escape from the external chaos of urban life. The thoughtful integration of materials, form, and spatial dynamics reflects a commitment to fostering an environment that is not only functional but also deeply resonant with the human experience.
For those interested in exploring WOMB in further detail, including architectural plans and sections, I encourage you to delve deeper into the project presentation to appreciate its full scope and the intricate design ideas that have been woven into this engaging structure.























