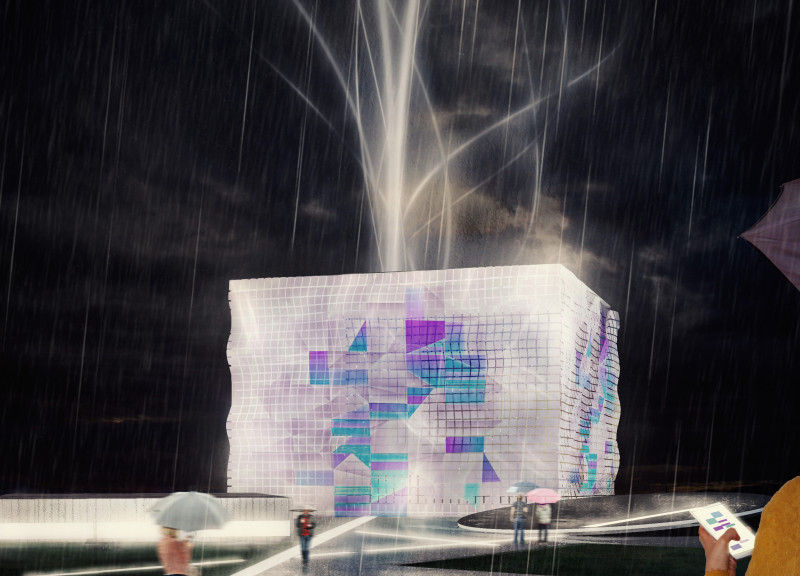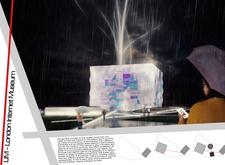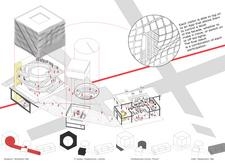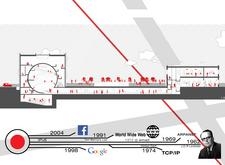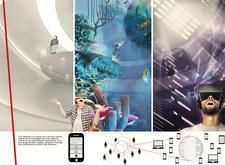5 key facts about this project
## Overview
The design for the London Internet Museum is a reflection of the evolution of the Internet and its societal implications. Positioned within the urban landscape of London, the museum seeks to illustrate the profound connectivity fostered by digital technology. Its intent is to create a space that encourages interaction and participation, integrating educational elements that highlight the historical and cultural dimensions of the Internet.
## Spatial Engagement and User Interaction
The museum prioritizes user experience through its innovative design, which includes a dedicated app that enables visitors to influence various aspects of the building's environment. This interactive component allows for a personalized engagement with the exhibits, encouraging exploration and facilitating a deeper understanding of the Internet's role in connecting communities. The layout incorporates adaptable exhibition halls, IT suites, and communal areas, all crafted to inspire collaboration and social interaction.
## Materiality and Aesthetic Design
The exterior of the museum features a fluid geometric form that suggests movement and reflects the dynamic nature of the digital landscape. A grid-like facade, adorned with colorful motifs, evokes the vibrant culture of the online world. Key materials such as glass, concrete, and LED technology have been employed to enhance both transparency and interactivity. Extensive glass surfaces invite natural light into interior spaces, while LED elements provide a visually engaging experience, symbolizing the connectivity inherent in the digital age. The design approach not only champions aesthetics but also ensures structural integrity and functionality within an urban context.


