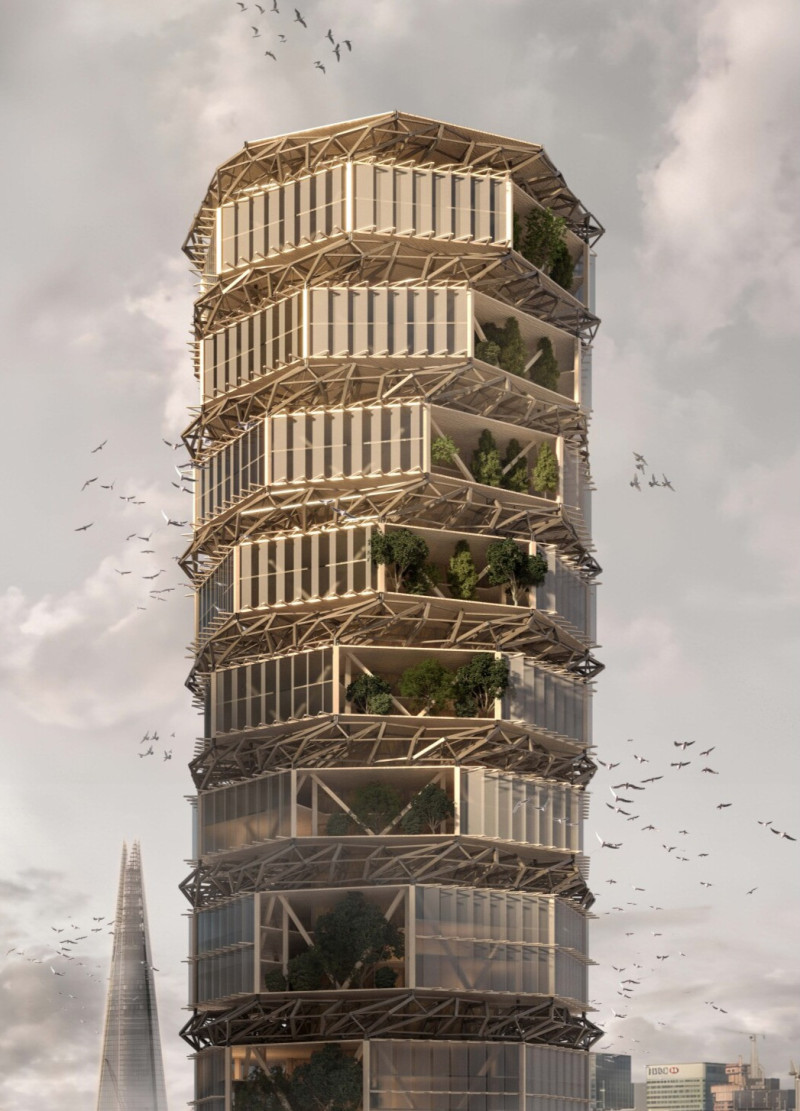5 key facts about this project
The architectural design reflects a deep understanding of the relationship between built environments and nature. The structure features a flowing roofline that mimics the natural topography of its surroundings, creating a harmonious connection between the urban and the natural landscape. Designed with reinforced concrete, the building is not only robust and durable but also discreetly merges with the elements of the site, offering a sense of permanence and stability. This choice of material is complemented by the use of triple-glazed glass, which allows for abundant natural light to filter into the interior spaces while contributing to energy efficiency. The glass façade encourages occupants to connect with the external environment, providing panoramic views of nearby parks and fostering a sense of openness.
Internally, the pavilion is characterized by an adaptable spatial configuration, enabling the flexibility to accommodate various events and community functions. The layout promotes an inclusive atmosphere, allowing for easy interaction among diverse groups of people. Sustainable timber is utilized for the interior finishes, introducing a warmth that further invites users to engage with the space. The integration of natural materials extends to the external cladding, reinforcing the pavilion's commitment to ecological considerations and a more biophilic design approach.
Unique to the Green Pavilion is its responsive façade design, an innovative feature that adjusts according to external sunlight levels. This not only enhances the comfort of occupants but also minimizes energy consumption throughout the day. The building exemplifies a modern architecture approach, where design strategies prioritize not just aesthetics but also the performance and well-being of its users.
Furthermore, the pavilion illustrates a commitment to community principles through its socially interactive spaces, encouraging gatherings and fostering a vibrant local culture. The thoughtful arrangement of spaces allows for both private reflection and communal interaction, catering to a wide range of community events and cultural programs.
The design of the Green Pavilion is a significant step toward redefining public architecture in urban settings by merging functionality with ecological responsibility. This project embodies a forward-thinking mindset that embraces sustainable practices while enhancing community connectivity. Those interested in learning more about the architectural plans, designs, and sections of this innovative project are encouraged to explore the detailed presentation available. By doing so, they can gain deeper insights into the architectural ideas and design processes that have shaped this noteworthy addition to San Francisco's urban landscape.























