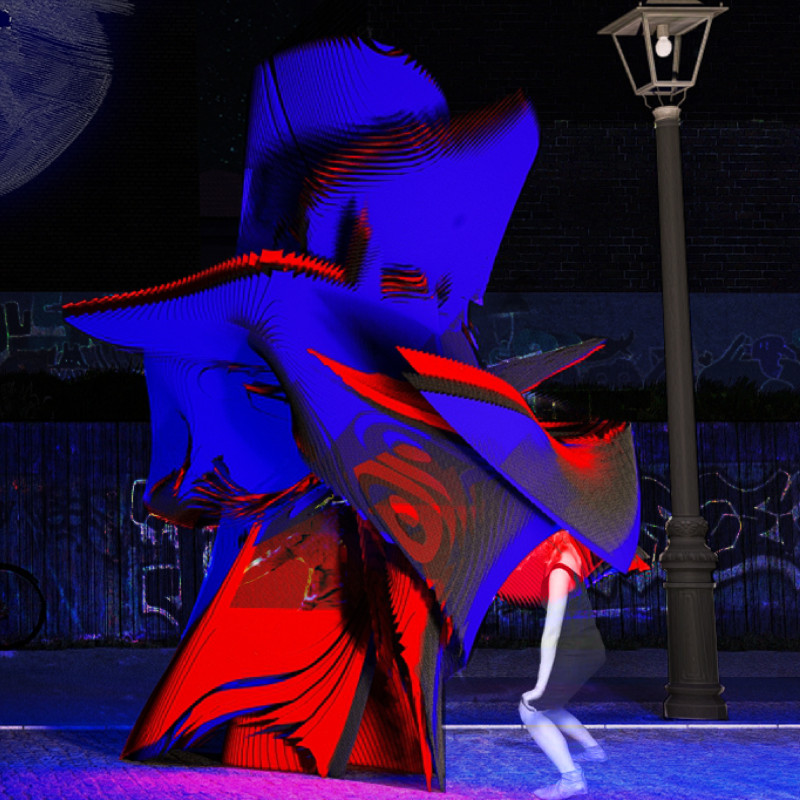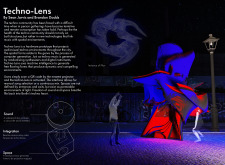5 key facts about this project
Functionally, Techno-Lens operates as an installation that transforms public spaces into immersive audio-visual experiences. It invites passersby to interact with its components, using their smartphones to access features that initiate sound and light sequences. This engagement empowers users to influence the environment actively, steering the experience and allowing for a more personal connection to the art of music. The design encourages exploration, blending playful interaction with architectural form, and creating a scenario where the public becomes a participant rather than a bystander.
Key components of the project include a sophisticated sound system that features waterproof disc enclosures containing subwoofers and tweeters, designed to deliver a comprehensive audio experience regardless of weather conditions. This resilience makes the installation suitable for outdoor settings, allowing it to maintain functionality in various urban environments. Reaction sensors are integrated to monitor and respond to the energy of the users, creating a responsive atmosphere where sound and visuals harmoniously adapt to their environment.
Light projectors are another essential element, generating dynamic visuals that complement the auditory components of the installation. These projections play a crucial role in enhancing the overall sensory experience, by creating a rich tapestry of sound and light that captivates and engages its audience. The amalgamation of these technological features results in an interactive space that reflects the vibrancy of Berlin's music scene, while also serving as an artistic beacon in the urban landscape.
The design approach taken by the architects emphasizes flexibility and interactivity. By adopting a non-linear spatial configuration, the installation eschews traditional boundaries of entry and exit, promoting a fluid environment. This design philosophy aligns with the nature of techno music itself, which often embodies continuity and improvisation, allowing participants to move and gather organically within the space. As such, the Techno-Lens project stands as a testament to how architectural design can respond to and reflect the cultural nuances of its location.
What is particularly noteworthy about Techno-Lens is its commitment to integrating diverse elements of community, technology, and art. Through this harmonious blend, the installation invites people to redefine their engagement with urban spaces, fostering connections through shared experiences. The project effectively illustrates the potential of architecture to enhance community interactions, particularly in bustling urban scenes where social interaction may often be fleeting.
The unique intersection of sound, light, and interactivity found in Techno-Lens may inspire future projects that prioritize audience engagement and adaptability in public spaces. By examining architectural plans, sections, and design ideas, one can gain valuable insights into the mechanisms by which Techno-Lens operates and the thoughtful considerations behind its creation. Those interested in understanding the full scope of this project are encouraged to explore its presentation further for a richer perspective on its architectural design and outcomes.























