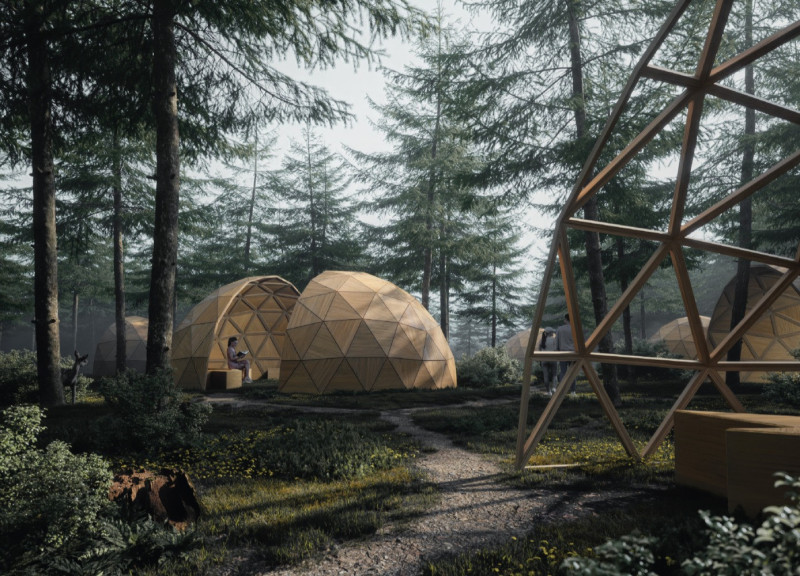5 key facts about this project
The pavilion features a geodesic dome configuration made up of triangular panels. This shape provides structural stability and adequate acoustic properties, making it an optimal setting for sound exploration. The use of sustainably sourced timber as the primary material enhances the ecological integrity of the project while offering warmth and aesthetic appeal. Plywood panels are incorporated for their lightweight nature, permitting easier assembly and disassembly. Dowel joints connect various elements within the structure, fostering a traditional building technique that is both efficient and easily maintainable.
Unique Acoustic Design Considerations
One of the standout elements of "The Whispering Shell-ter" is its acoustic design. Each structural component has been meticulously crafted to enhance sound quality within the pavilion. The geometry of the panels allows for the amplification of natural sounds, inviting users to engage in an auditory experience that highlights the forest environment. This approach creates a space that encourages dialogue and interaction, while also allowing for moments of solitude.
Additionally, the modular nature of the design means that various configurations can be achieved to adapt to different user needs. This flexibility not only serves immediate functional requirements but also supports sustainability by enabling the repurposing of materials.
Spatial Organization and Functionality
The interior layout of "The Whispering Shell-ter" emphasizes social engagement and personal space through its circular arrangement of modules. This configuration fosters a sense of community among users while also creating intimate nooks for solitary contemplation. The distribution of space is designed for versatile use, accommodating both large gatherings and smaller group activities. Interior elements, including built-in seating and storage, integrate seamlessly with the overall architectural scheme, enhancing utility without detracting from the minimalist aesthetic.
The structure’s relationship with its site is also vital to its functionality. Positioned among the trees, the pavilion draws visitors into the natural environment, inviting them to interact with both architecture and nature. The careful attention to location ensures that the pavilion not only fulfills practical purposes but also enhances the overall user experience.
For more detailed insights, including architectural plans, sections, designs, and innovative ideas, readers are encouraged to explore the project's presentation further. This exploration will provide a comprehensive understanding of the architectural strategies and considerations that underpin "The Whispering Shell-ter."























